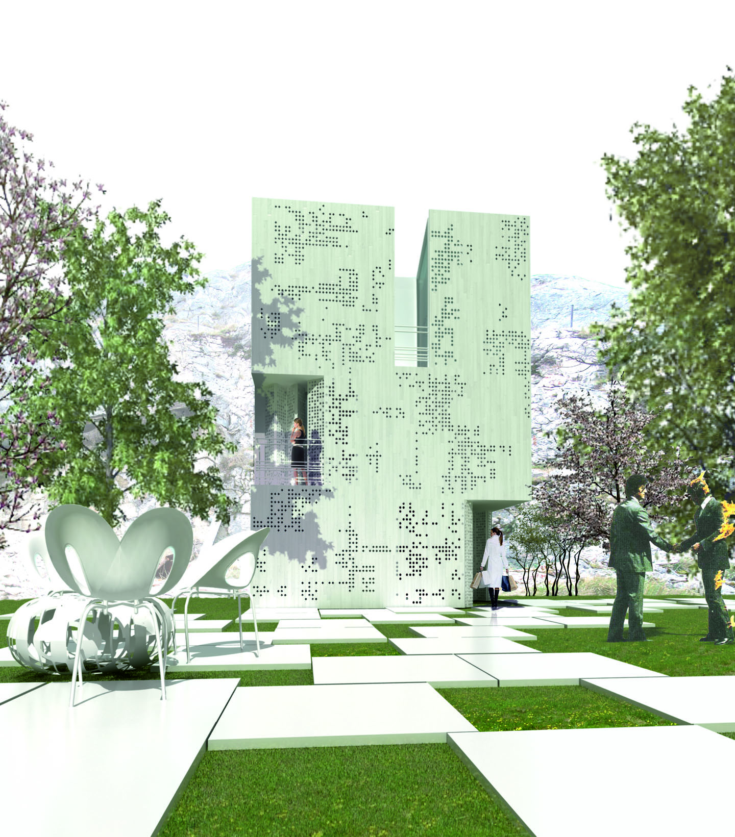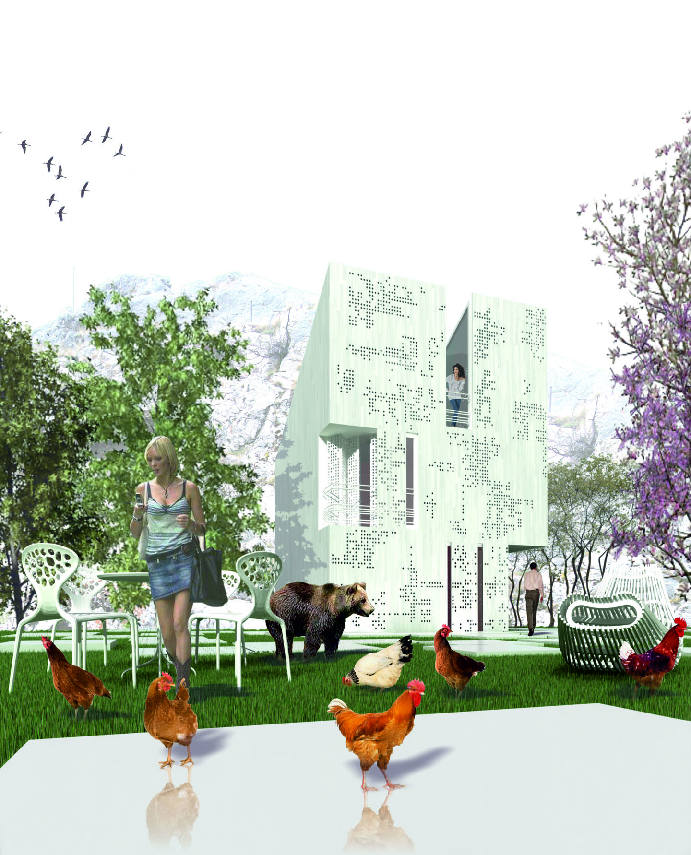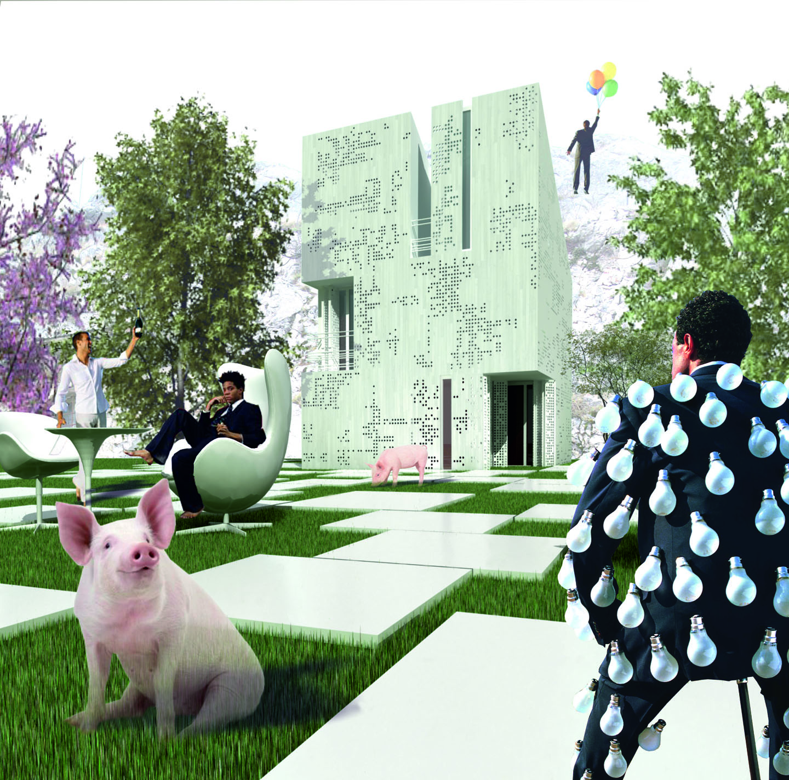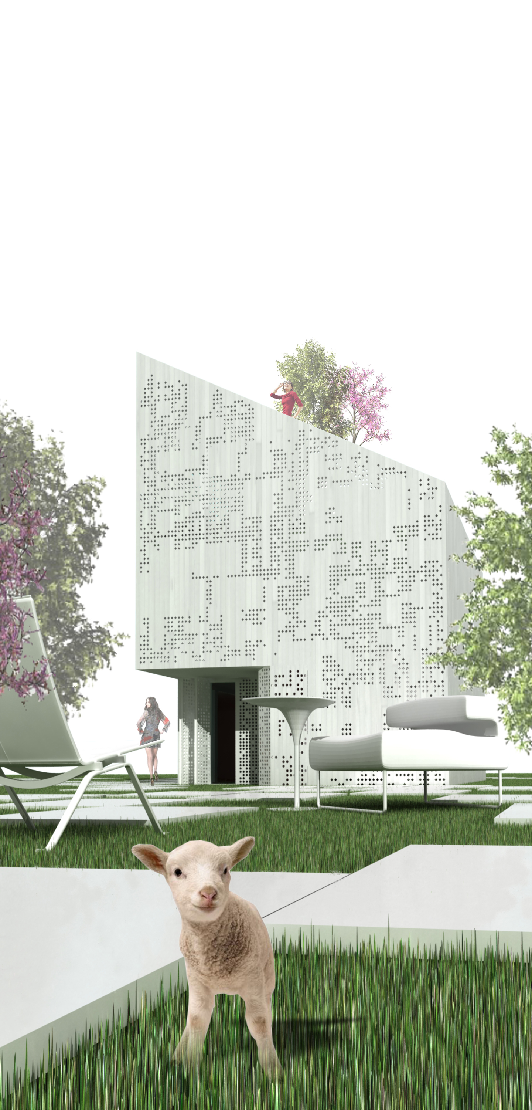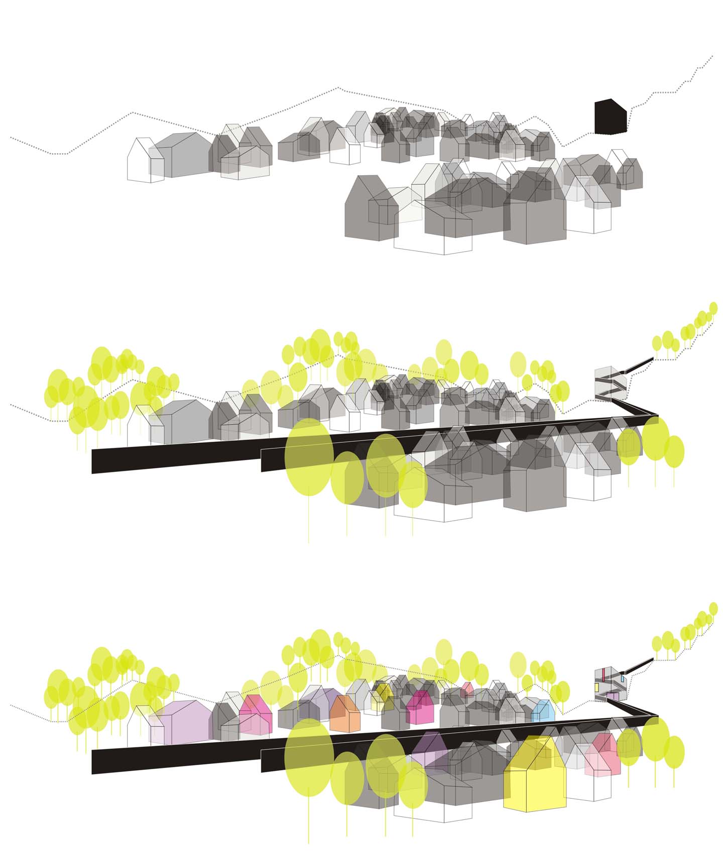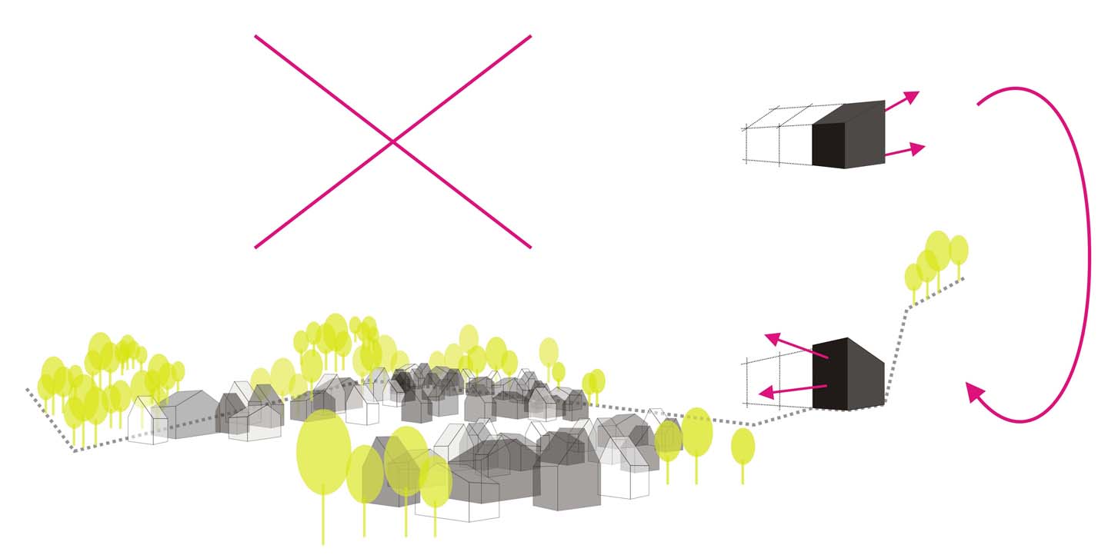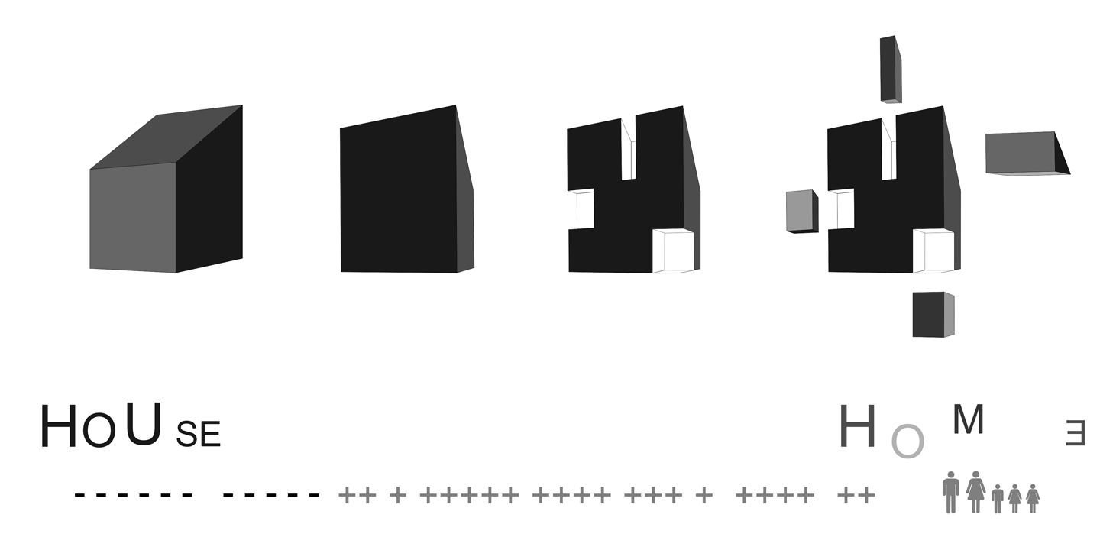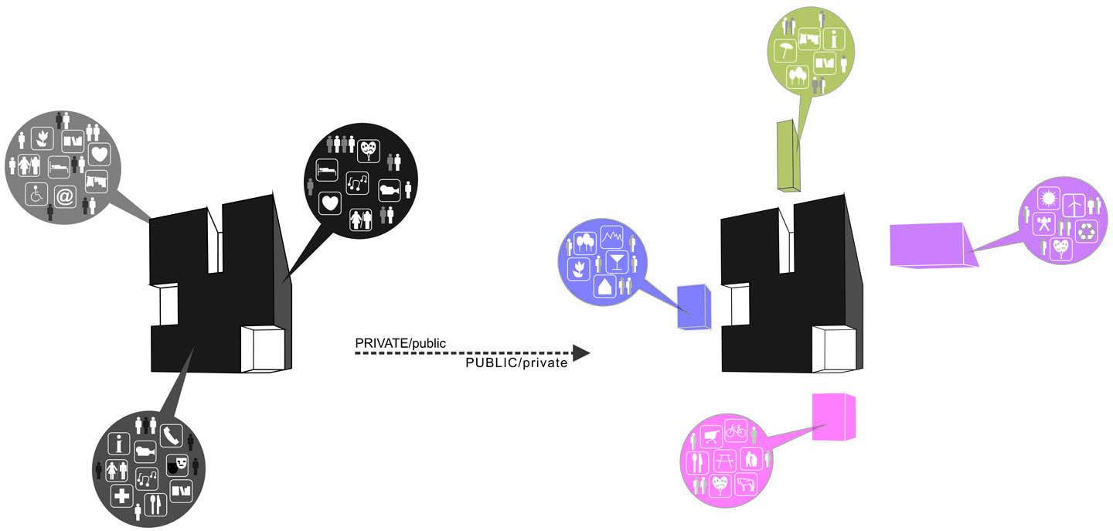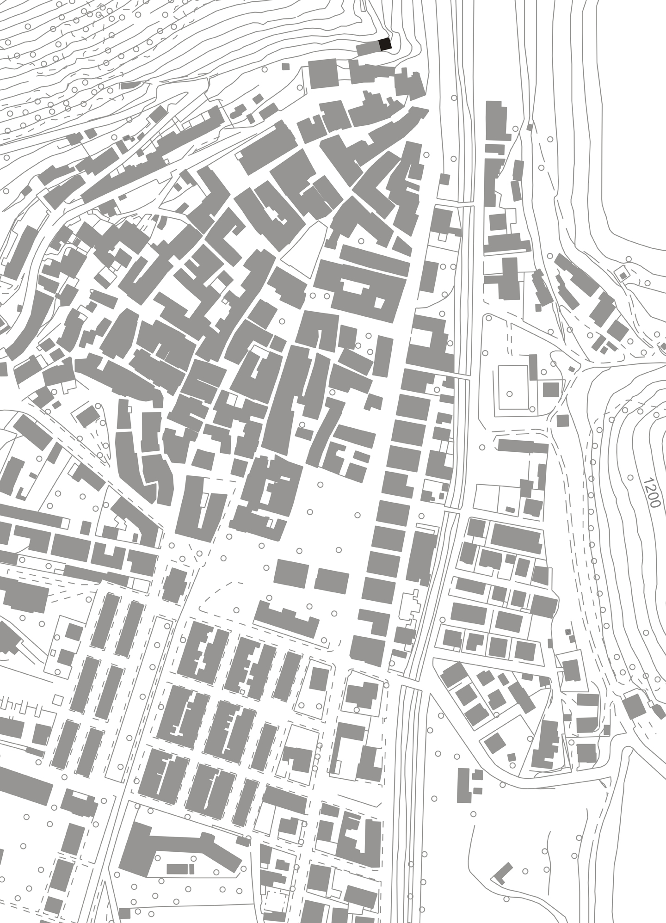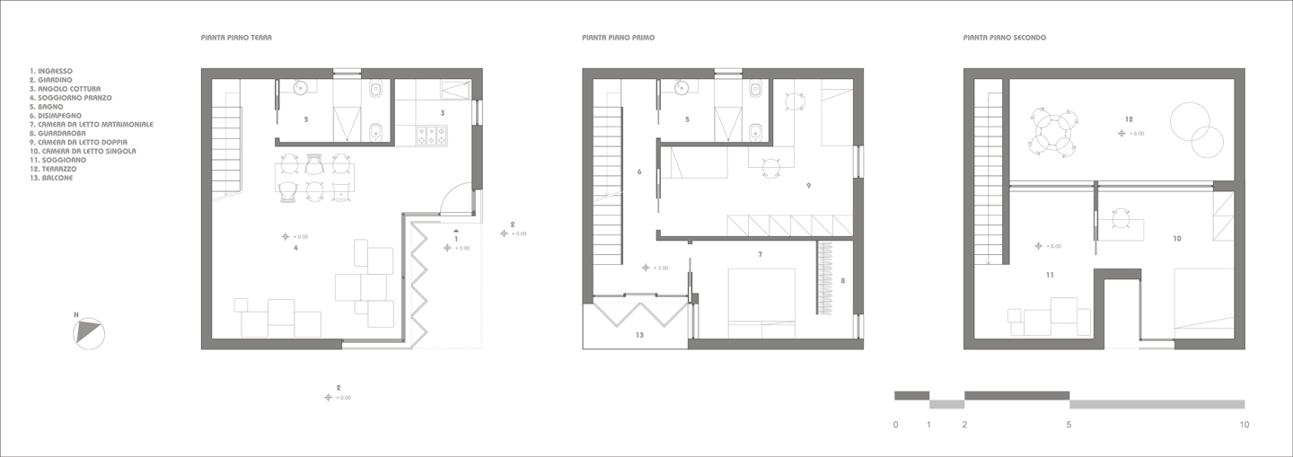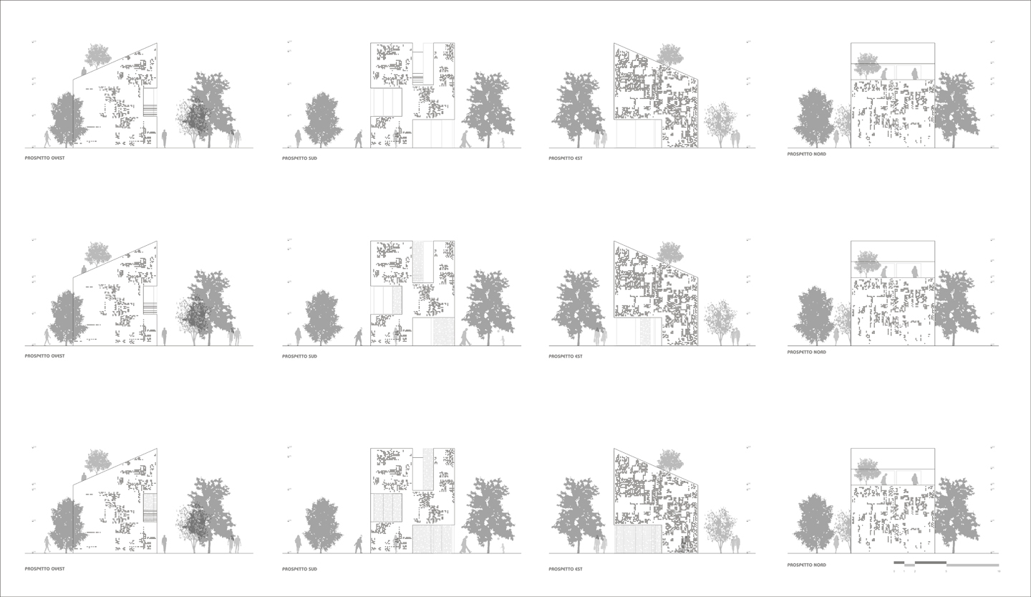HOME
Project by FuGa_ Officina dell’Architettura
Architect Francesco Ursitti
Private Urban Villa
Private Assignment, Pescasseroli (AQ), Italy, 2012
Unbuilt
This is a distant, rocky and steep place; it is a rural, abandoned and isolated context. It is a wild scenario, vibrant of lights, colours, sounds and smells.
It is a place where nature is explosive and untouched. The explosions reveal fears; fears of relations, and bonds with humans.
Later on, a town parcelling plan binds template, dimension, edge and shape.
A plan that distances itself from the public sphere.
Here is the need of an architecture aiming at overcoming the edges of the building.
It is an architecture capable of spreading into the environment; an opened system marked by a juxtaposition of domestic and surrounding spaces.
It is an architecture defined by opened filters and no longer armoured perimeters.
It is an architecture capable of introducing into the territory new genetic codes capable of evolving endlessly.
Performing and agile architecture capable of connecting public and private space.
It is an architecture able to take back the public issues, like a meeting point allowing individuals and common goods to converge.
It is a welcoming architecture defined by a floating space and soft, different, ambiguous and immaterial edges.



