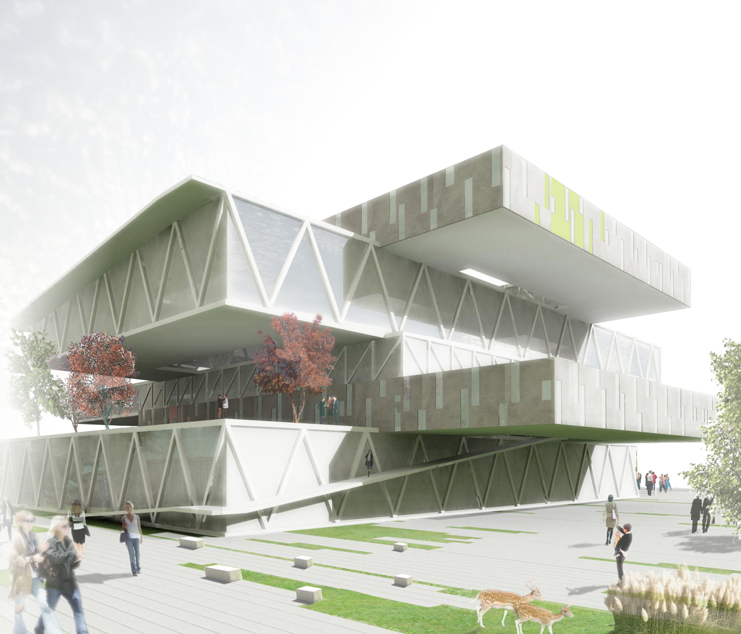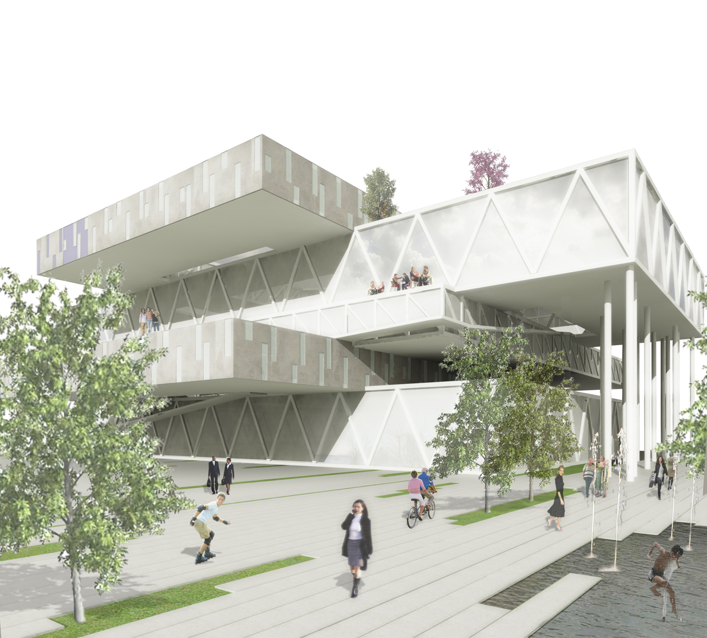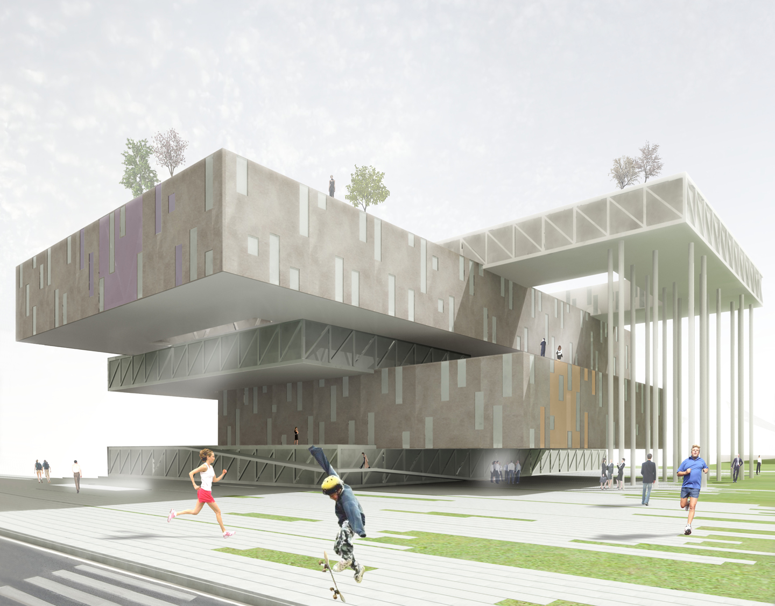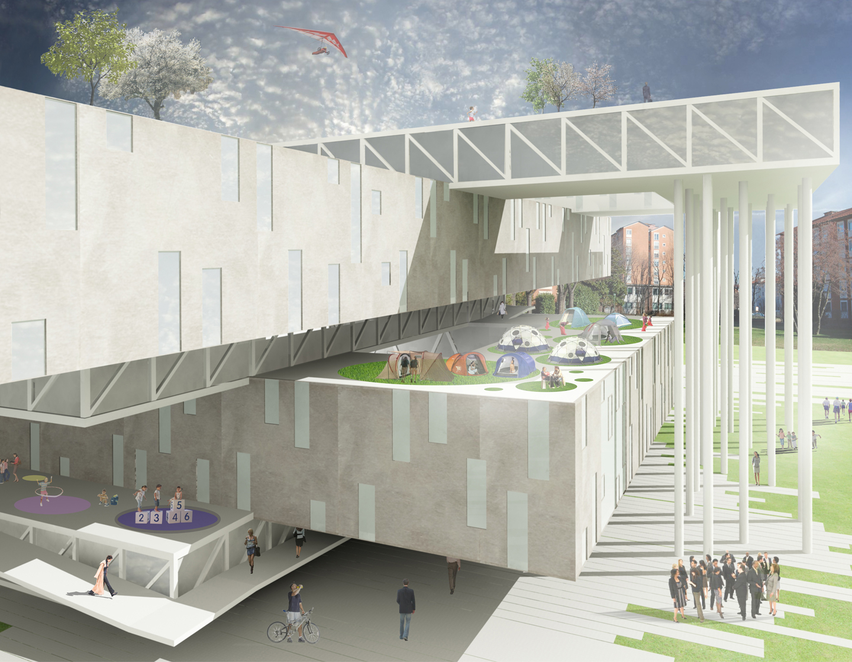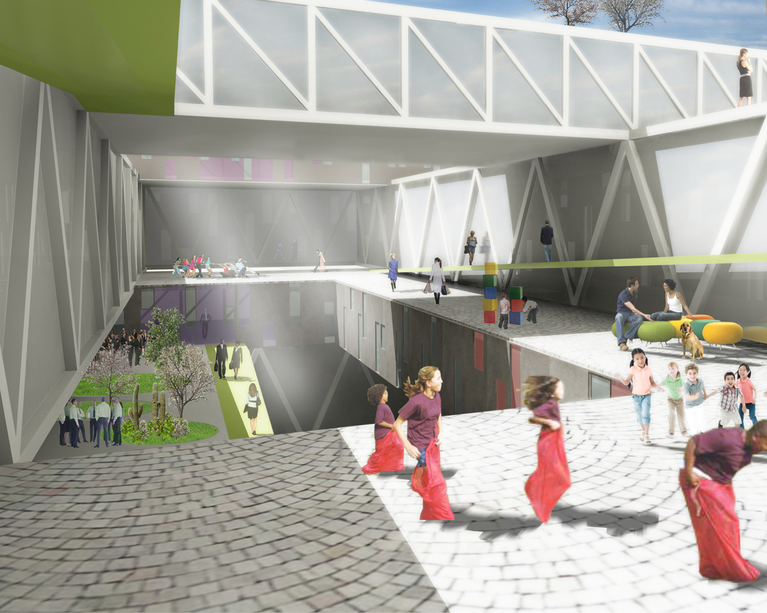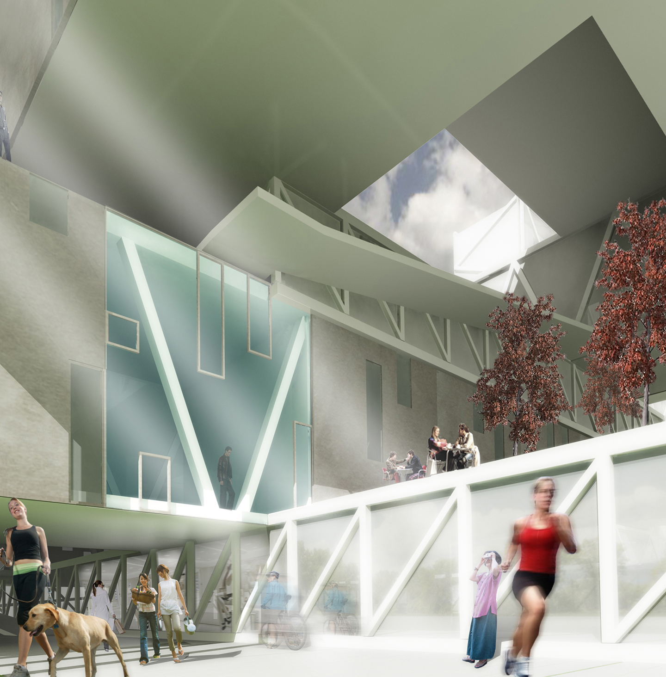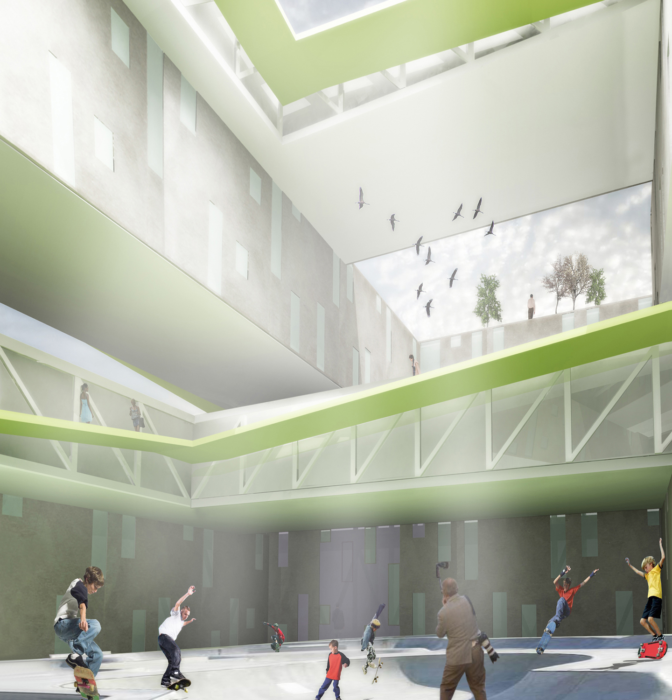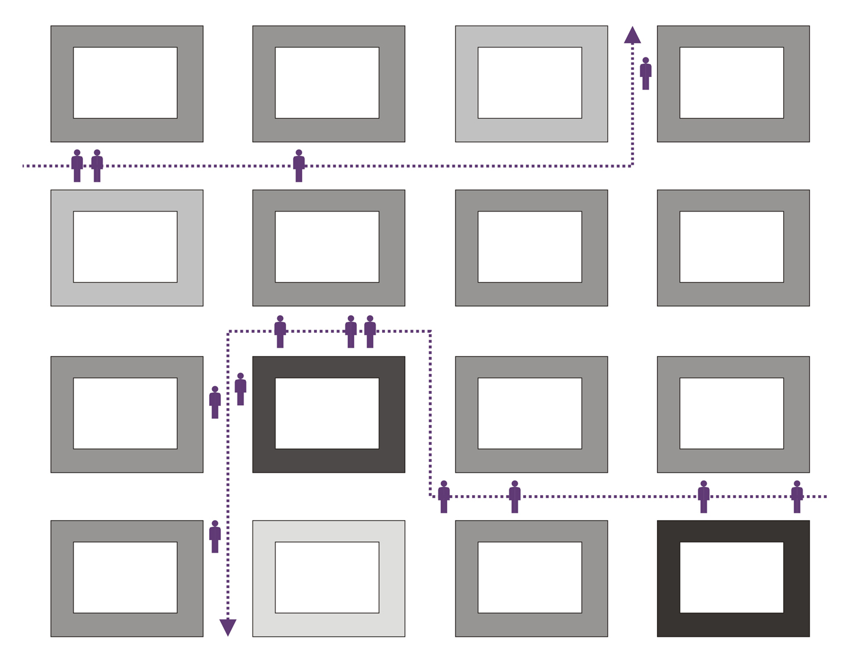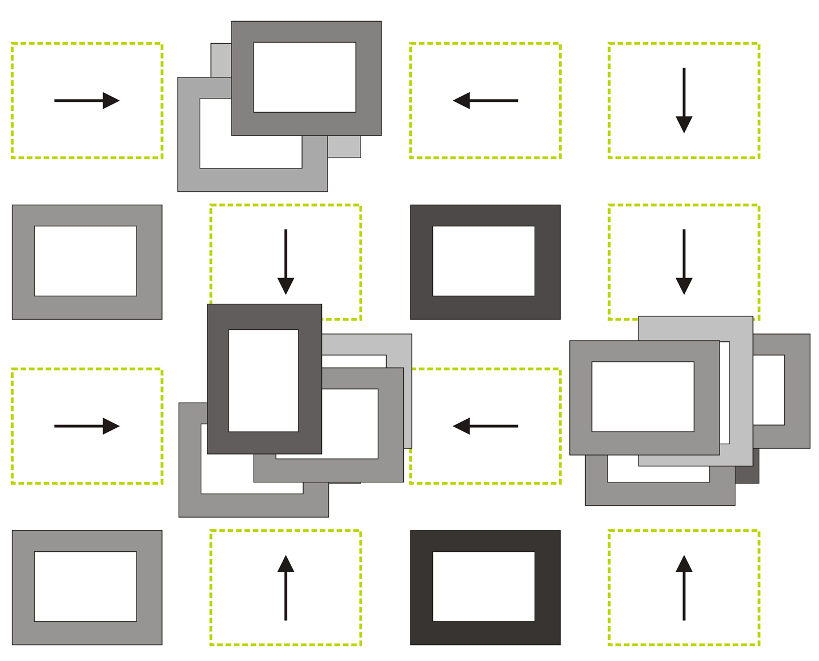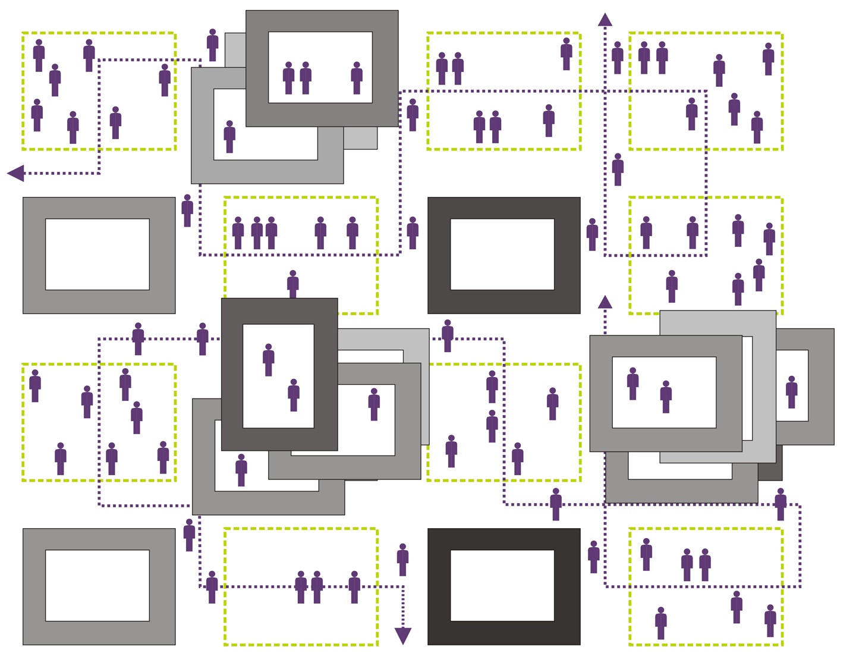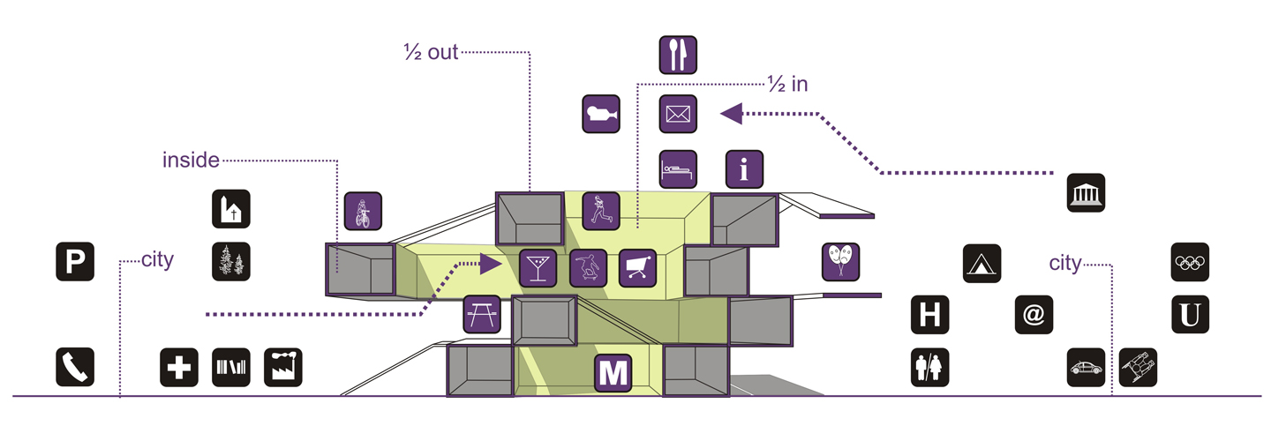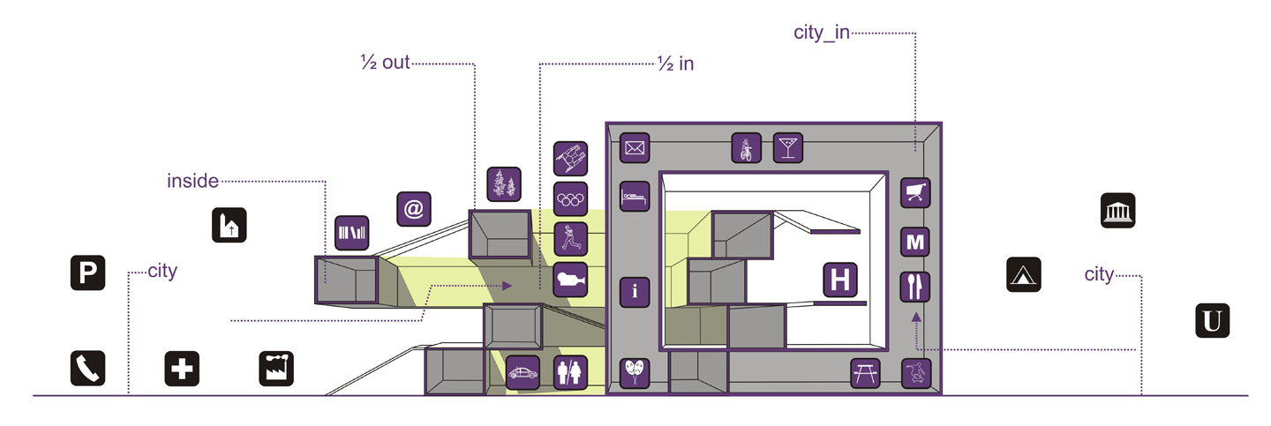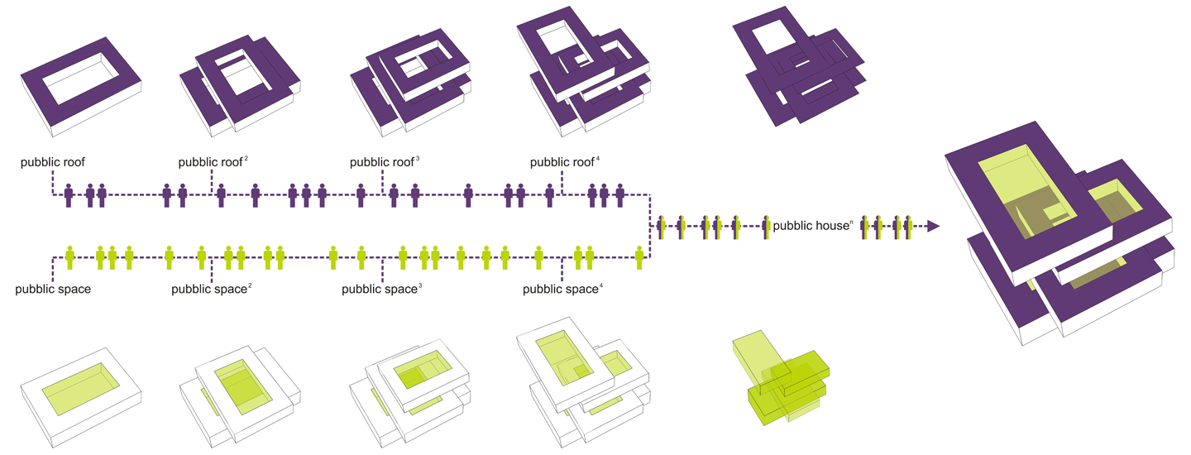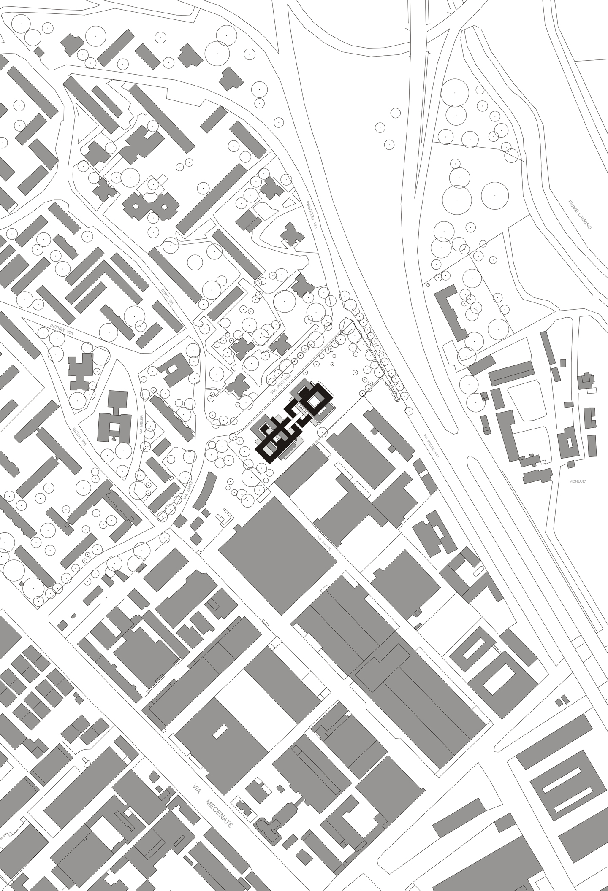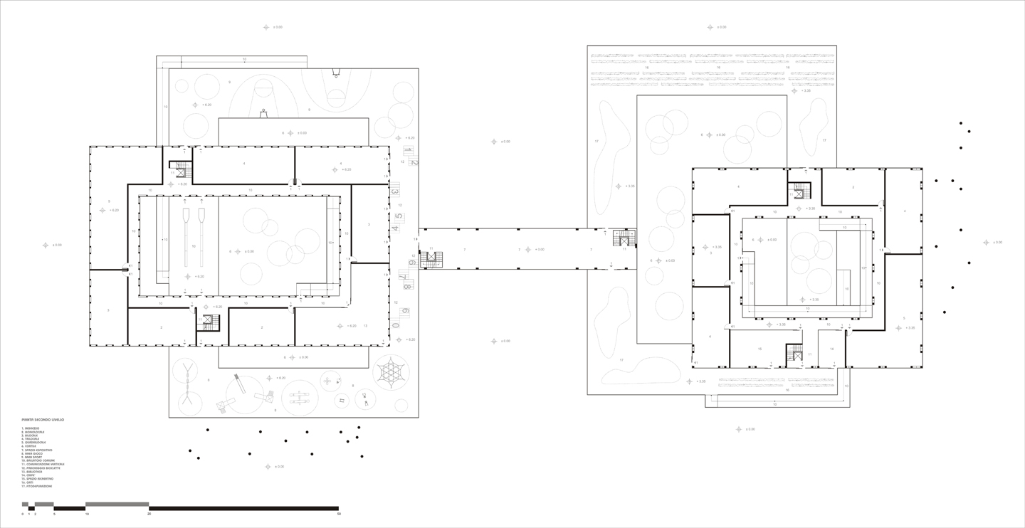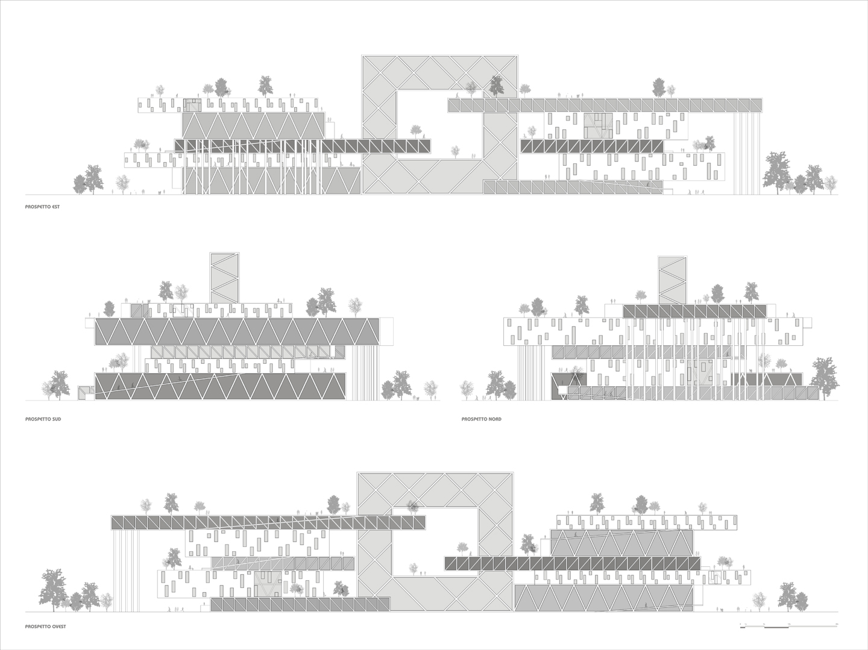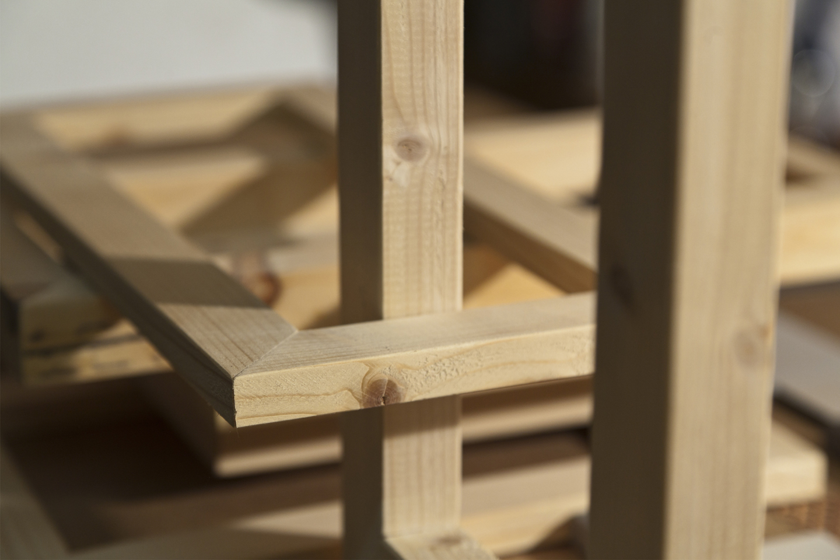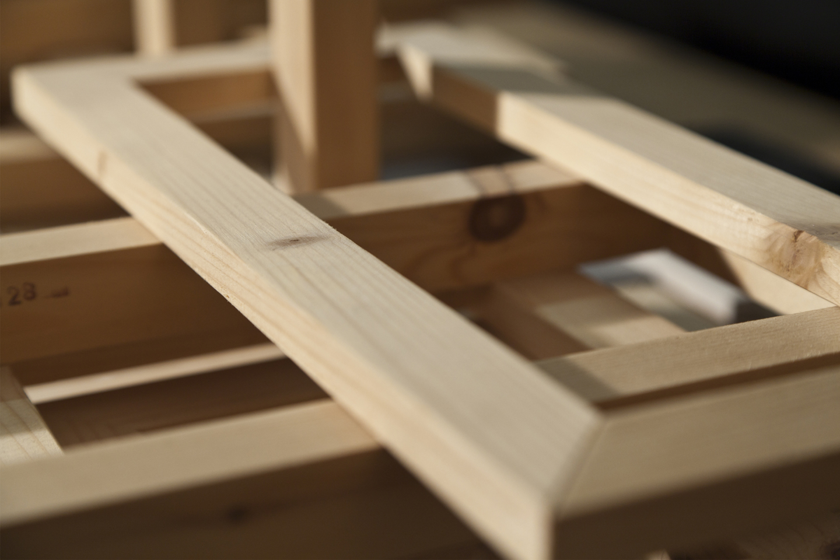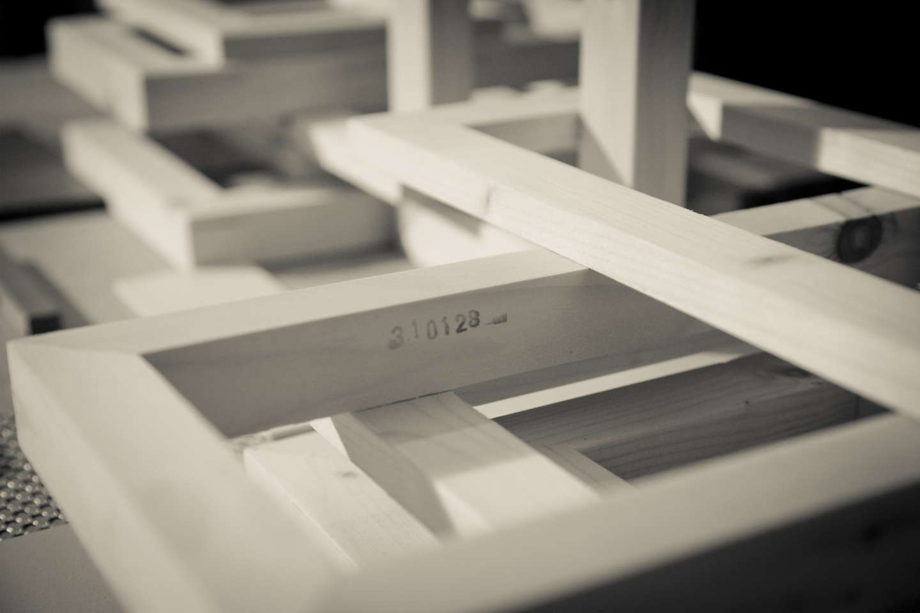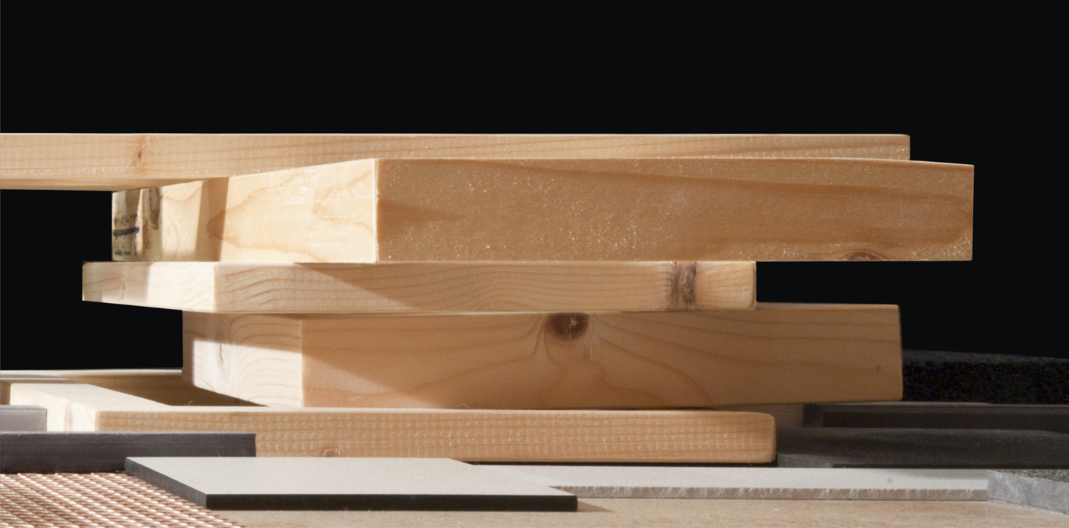PINK WRIGHT
Project by FuGa_ Officina dell’Architettura
Architect Francesco Ursitti
Social Housing
International competition, Milan, Italy, 2010
The strategy we are going to propose and suggest complains the linguistic crisis of urban tradition and the relations that it accepts and supposes.
With this strategy we criticize systems and static logics to enhance the birth of neutral fields able to open and widen places until explosion, to build the new contemporary city: ever changing, ever agile, ever dynamic.
We put an end to the thought of function and shape to reflect about space and variable, investigating and analyzing the concept linking architecture, time and society.
We observe the city and its buildings testing them as a building site for the social. A self sufficient, interchangeable and changing building site.
Only through this observation we can answer the question about how to live in contemporaneous time, and meet hyper technological and consumer society’s needs.
We start up a new environment, filled with pure subversive charge and able to be always modern in its urban transformations.
We prompt the idea of architecture as a moment of reflection, evaluation and insight.
A constructive break against everything the actual city have corrupted, mainly focusing on society flows, eliminating differences and contrasts to reunite people, functions, mechanisms and spread around structures.
That’s the strategy: to discover and link strong relationships to offer an image of collective and unified city, ever modern, ever responsive where you can live, sleep, work, play and move around.
City, architecture and society infect each other through the tangle of the most intimate aspects. Harmony and fusion delete any possibility of imposition.
An uncommon urban ground is composed, as container of pauses, information, nature; a territory full of different events, an area which becomes the mirror of a big cultural park.
Then with utopia and reality we examine and revisit the courtyard urban typology.
The maximum example of collective architecture, it is re-thought and transformed through several different cultural event.
So, different blocks leave the ground and stack up composing their shape in their mutation.
Several different combination to create an urban, open and permeable scenery.
A protruding space: a fertile space containing new shapes and above all living conditions’ news.
New relations and relationships between macro and micro scale to propose a unique space between architecture and town planning.



