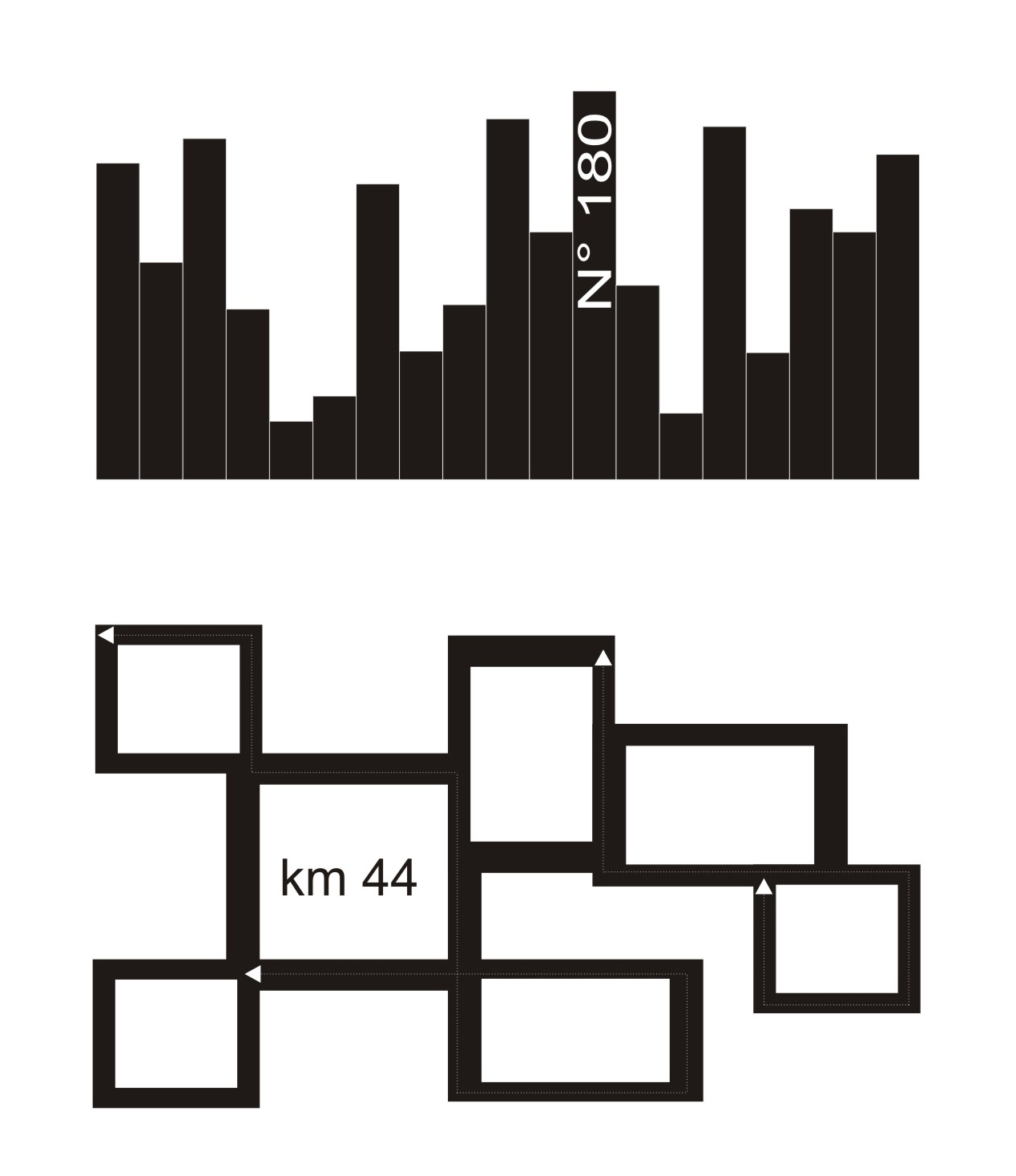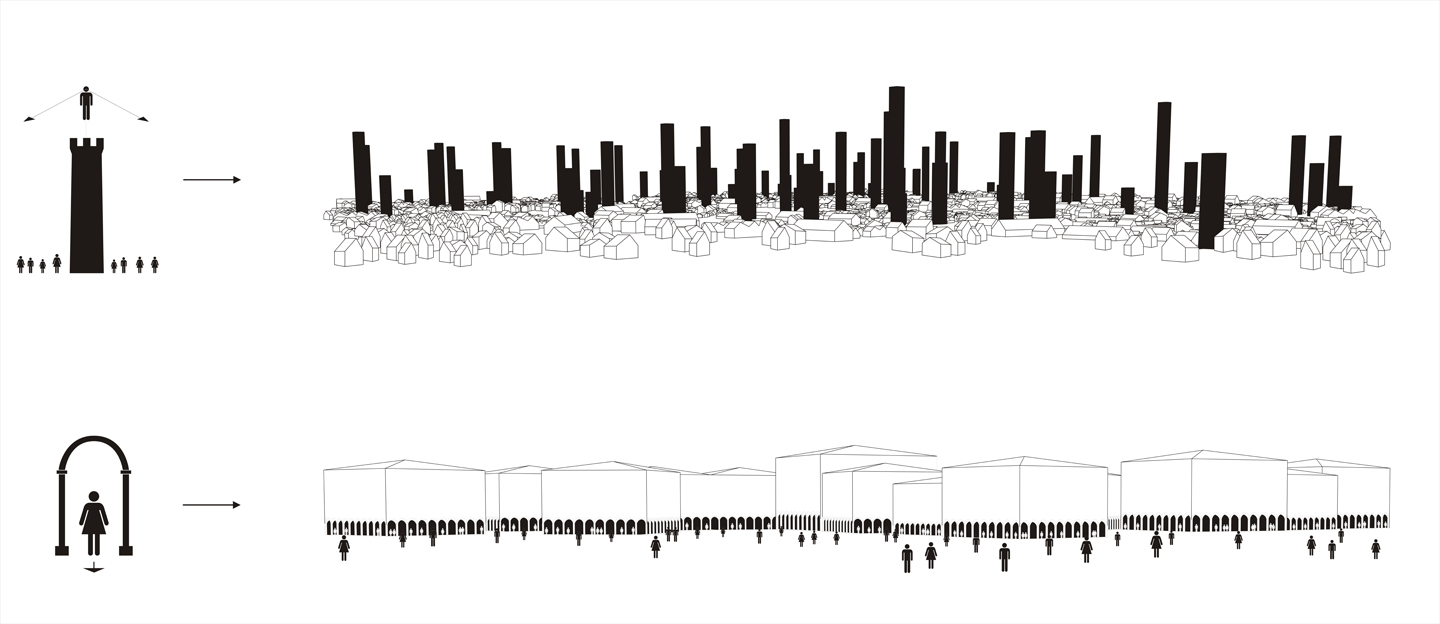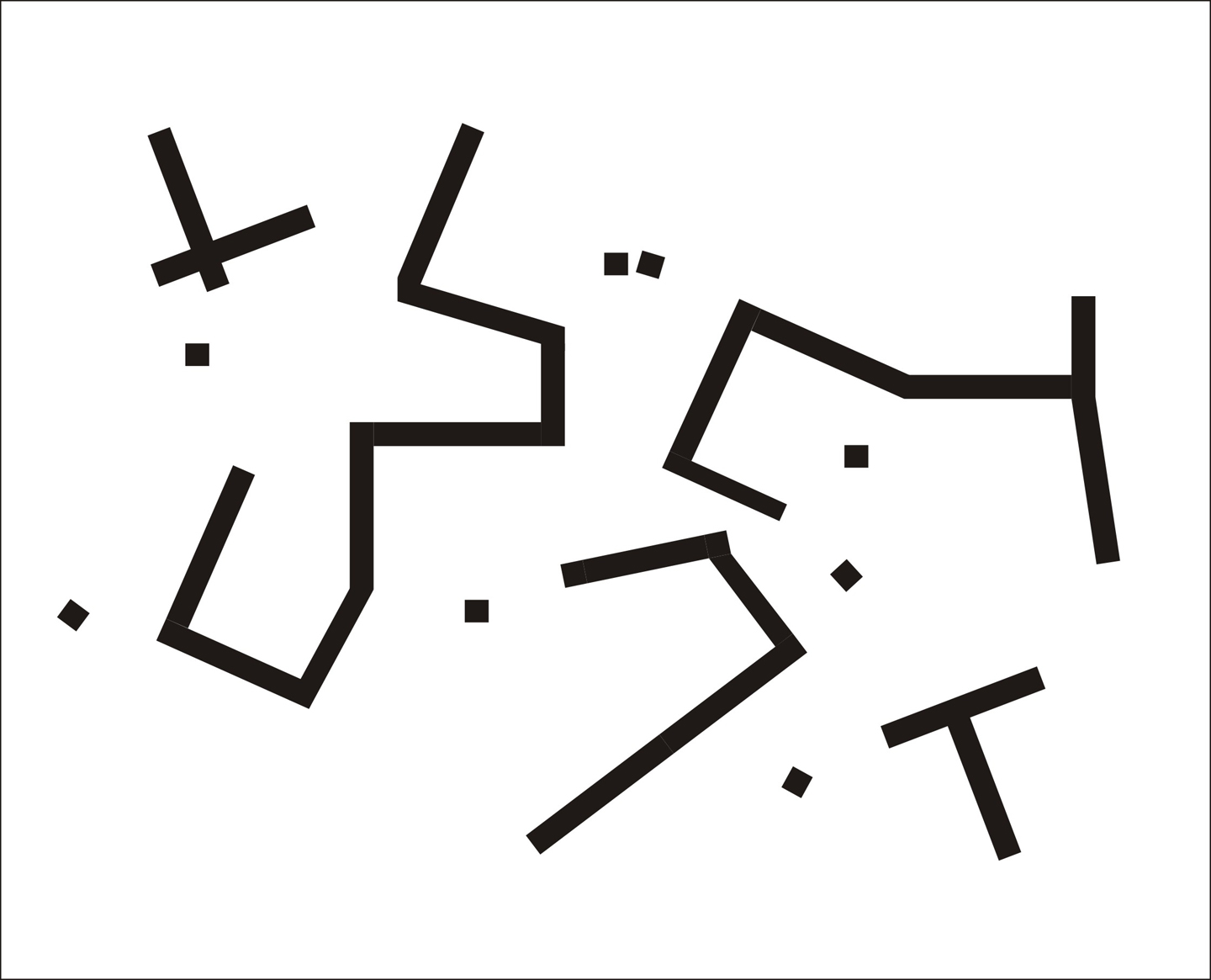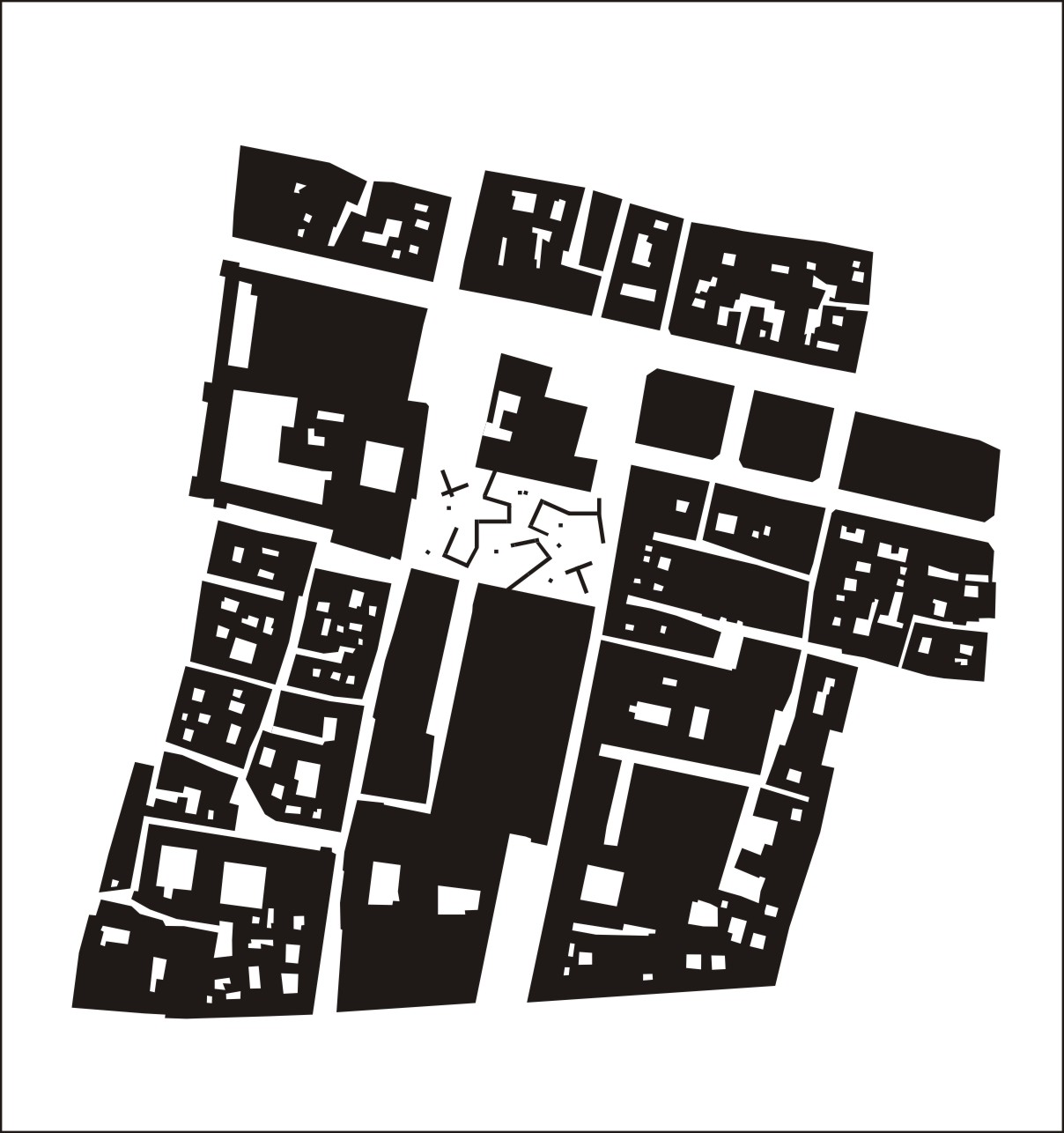EXERCISE ON BOLOGNA
Project by FuGa_ Officina dell’Architettura
Architect Francesco Ursitti
Research Project, Public Space
International competition, Bologna, Italy, 2014
“La Turrita” is the name attributed to Bologna in the Middle Age, since it had hundreds of towers. They are Noble Architectures with military functions built by noble families as offense / defense instrument or symbol of power. The city had a skyline weirdly devoted to the verticality opposing the horizontality of the classical village.
Today, after the collapses and demolitions occurred over the centuries, only twenty-four towers can be counted.
Bologna, said “La Porticata” or let say “The Arcaded Town” . No other city has an urban grid of this sort.
The portico is like a language of civilization, it reveals a surprising urbanistic wisdom, anthropologically rooted in the tradition of this people, it becomes the harmonious junction between inner nature and external environment. A canal where you can walk helps to create a sort of a happy awakening of relationships.
A grid with more than forty Km of development defines the great urban subconscious which accompanies the collective life.
Palladio wrote about it: “I will like that the roads are so divided , that on both sides there are arcades, for which citizens can go shopping without being offended by the sun , the rain and the snow.”
These two archetypes become the guide of the project.
The verticality of the towers and the horizontality of the arcades, conceptually united , offer to the city a spatial illusive vision although defined by a model characterized by a deep time regression , which restores the sky domaining the medieval period , when the towers used to soar.
An architectural imprint that, passing from the micro to the macro dimension, defines connections and permeable relationships for the experience.









