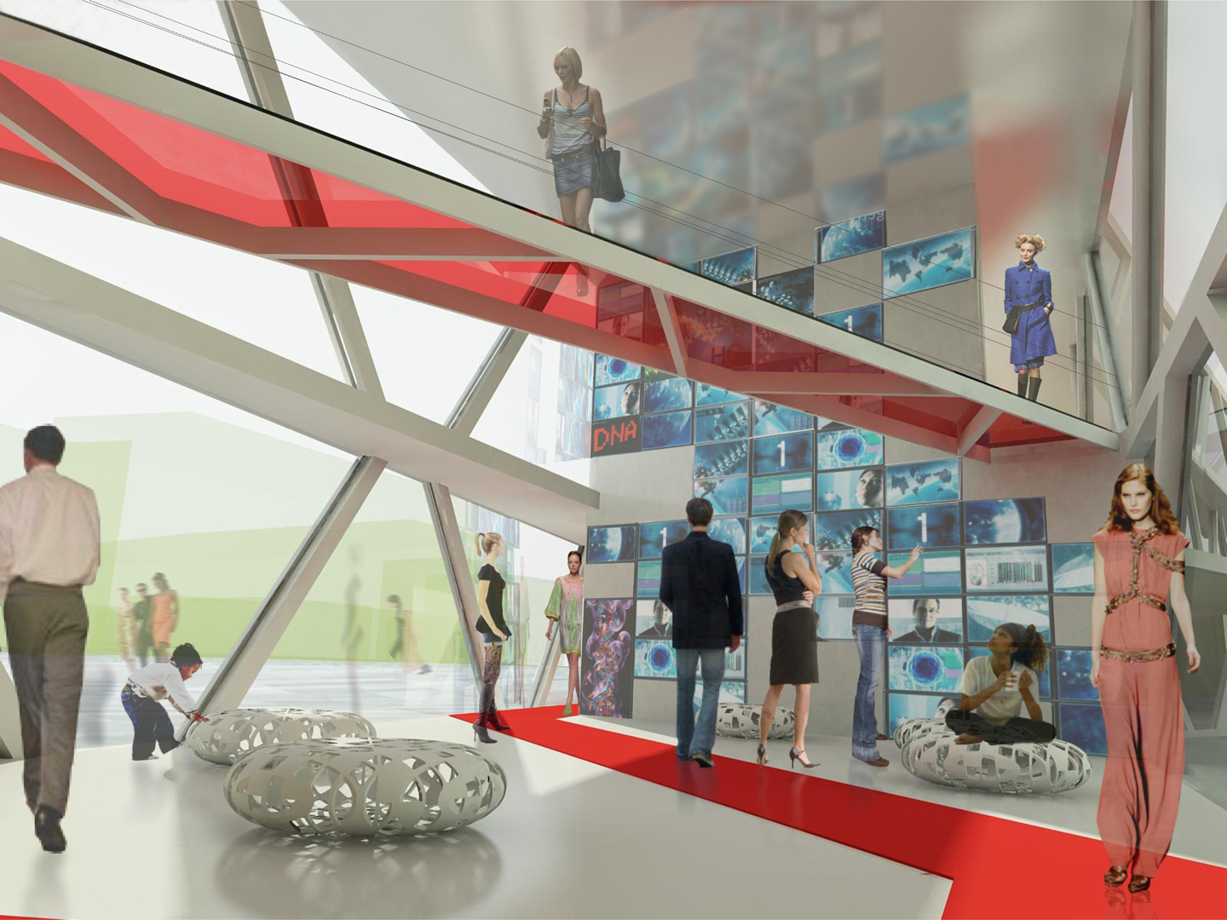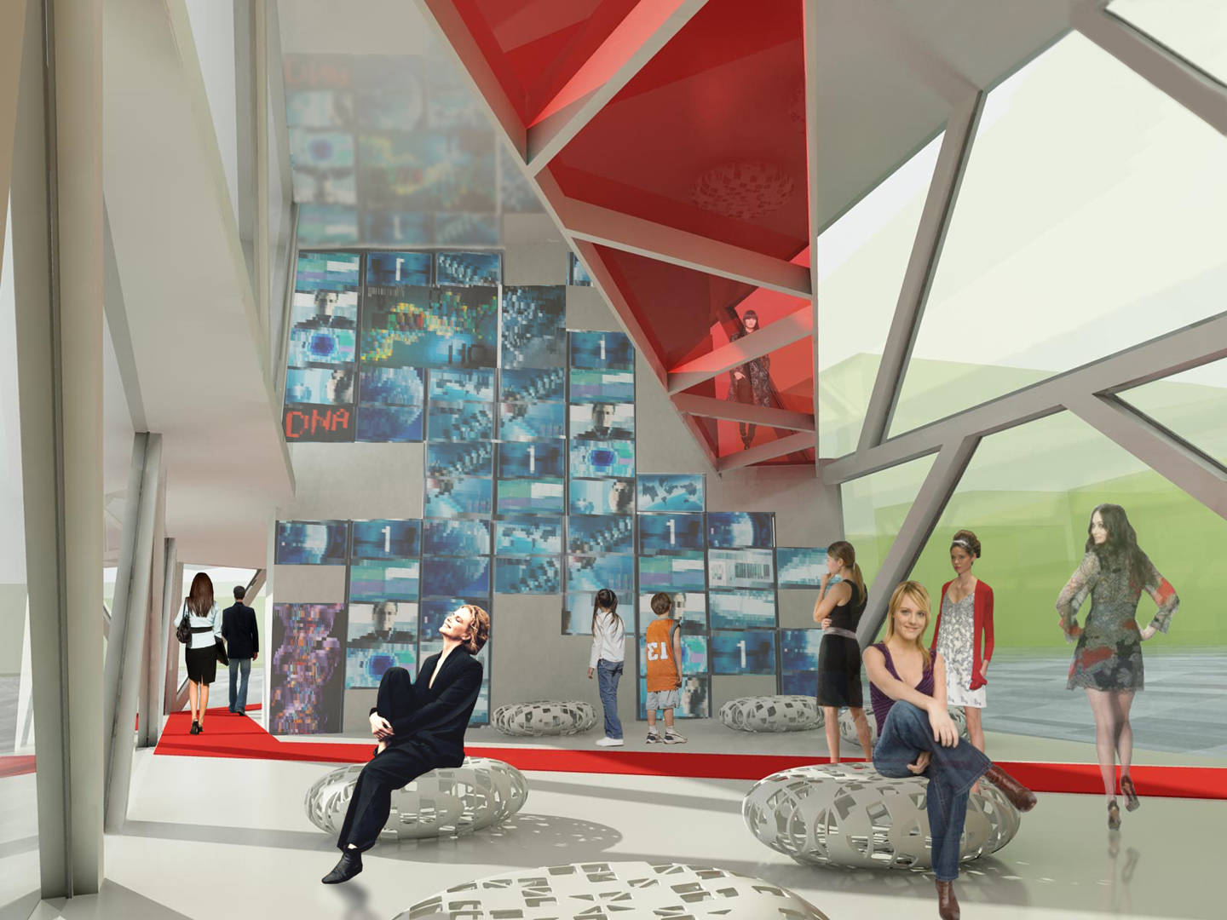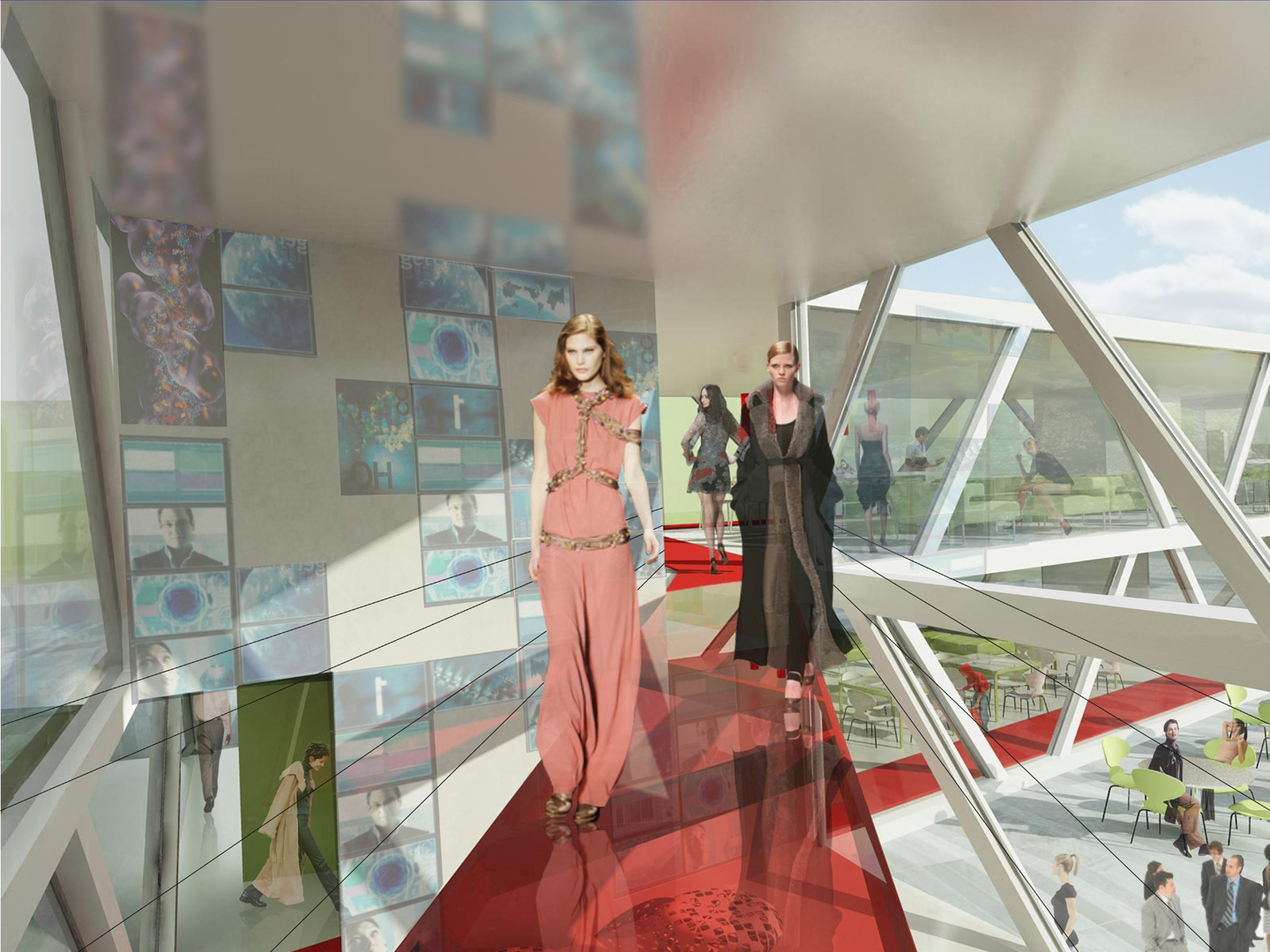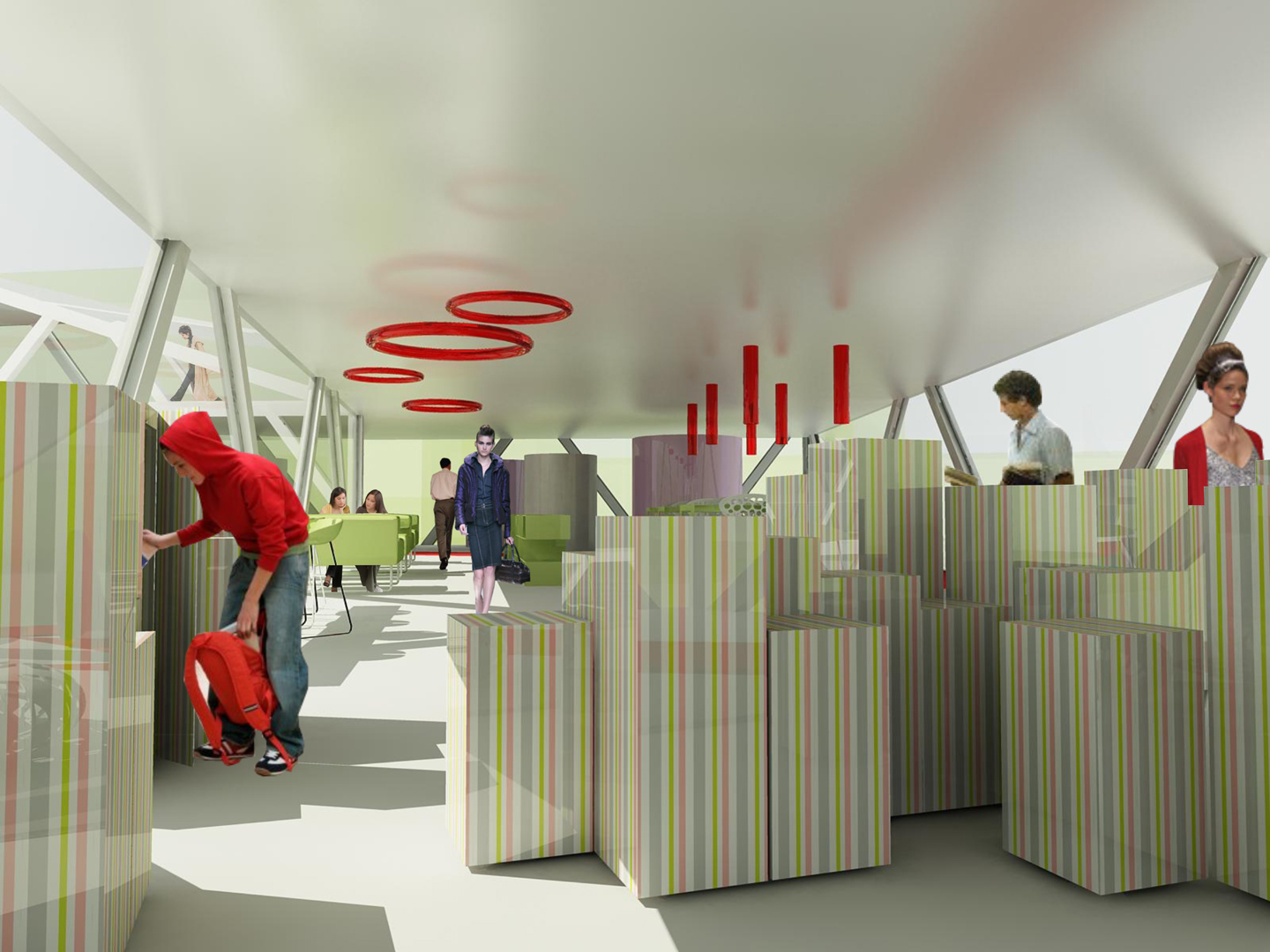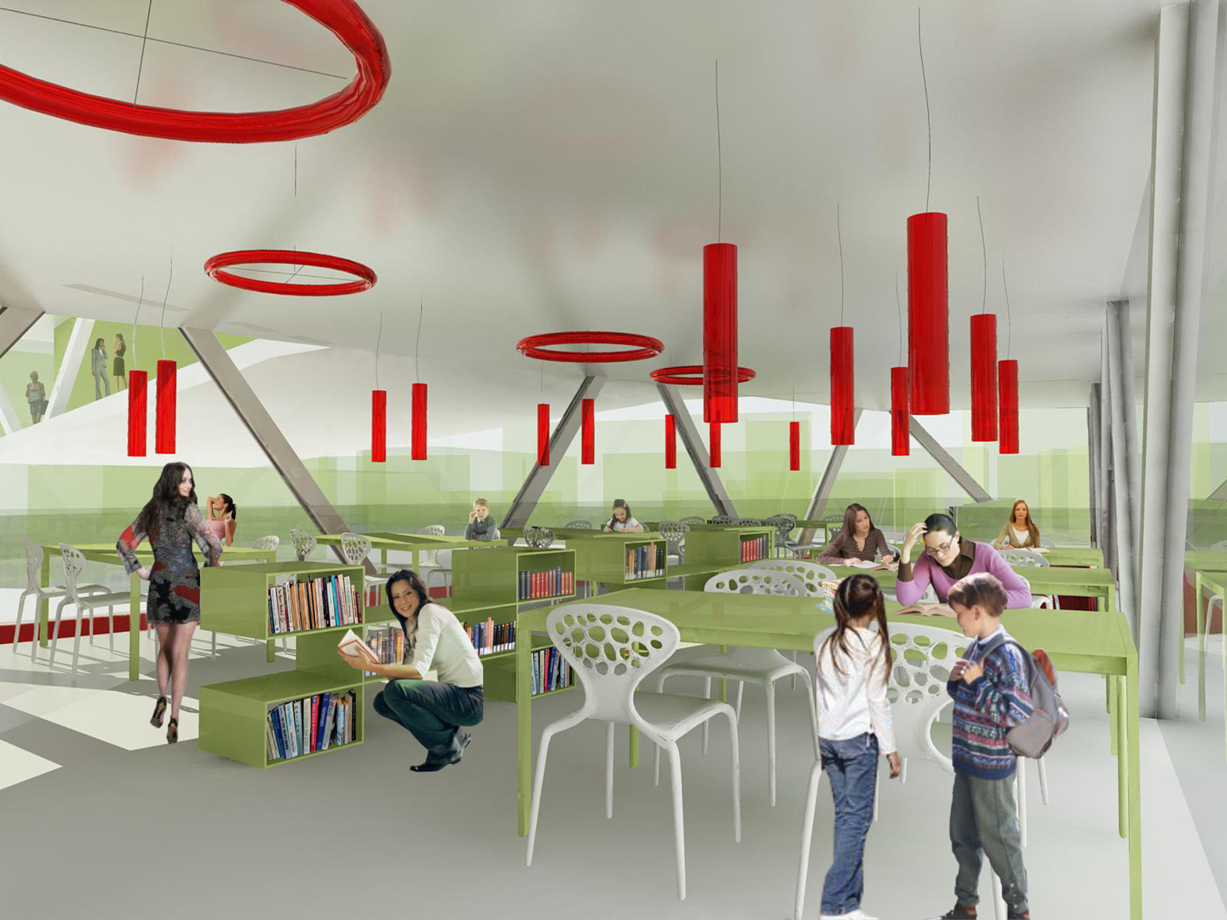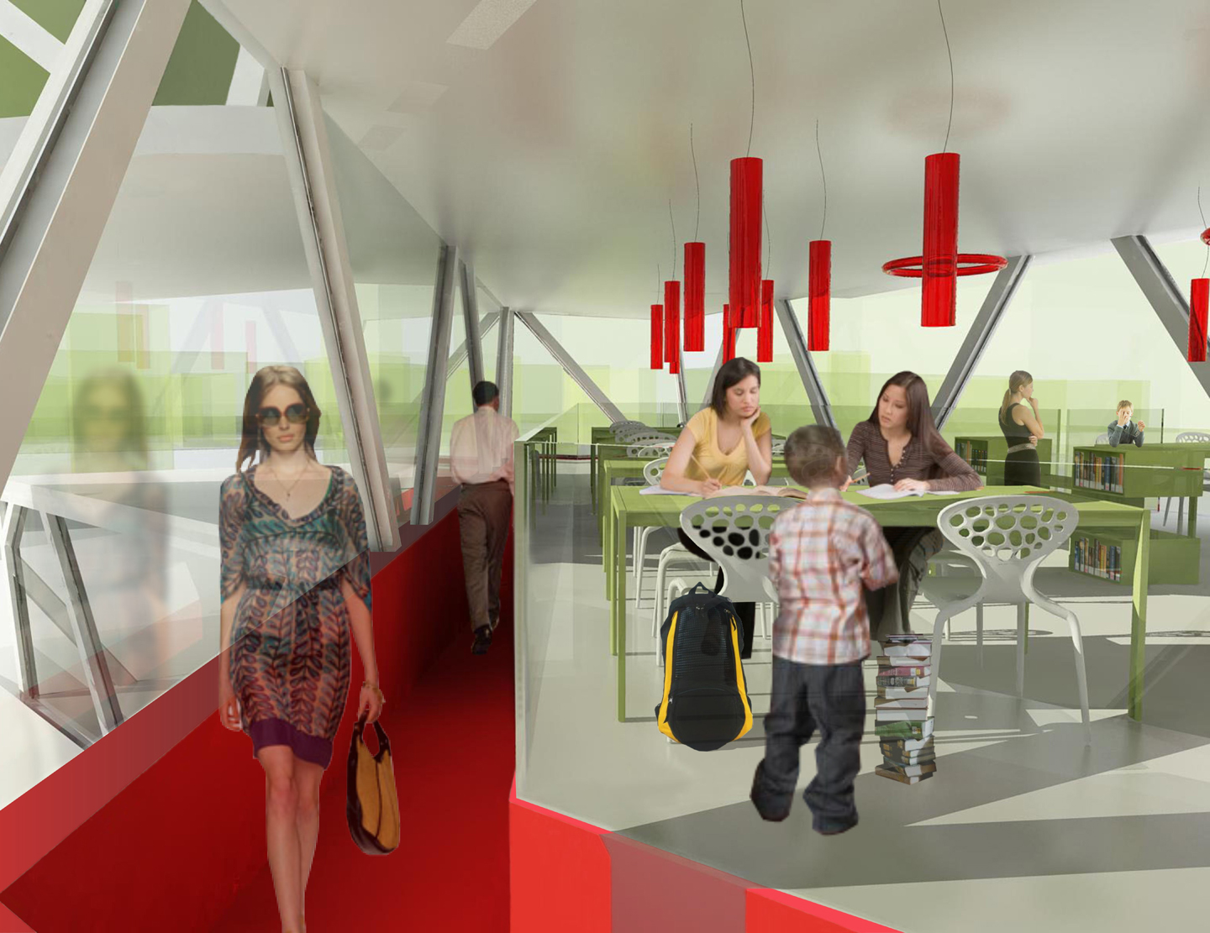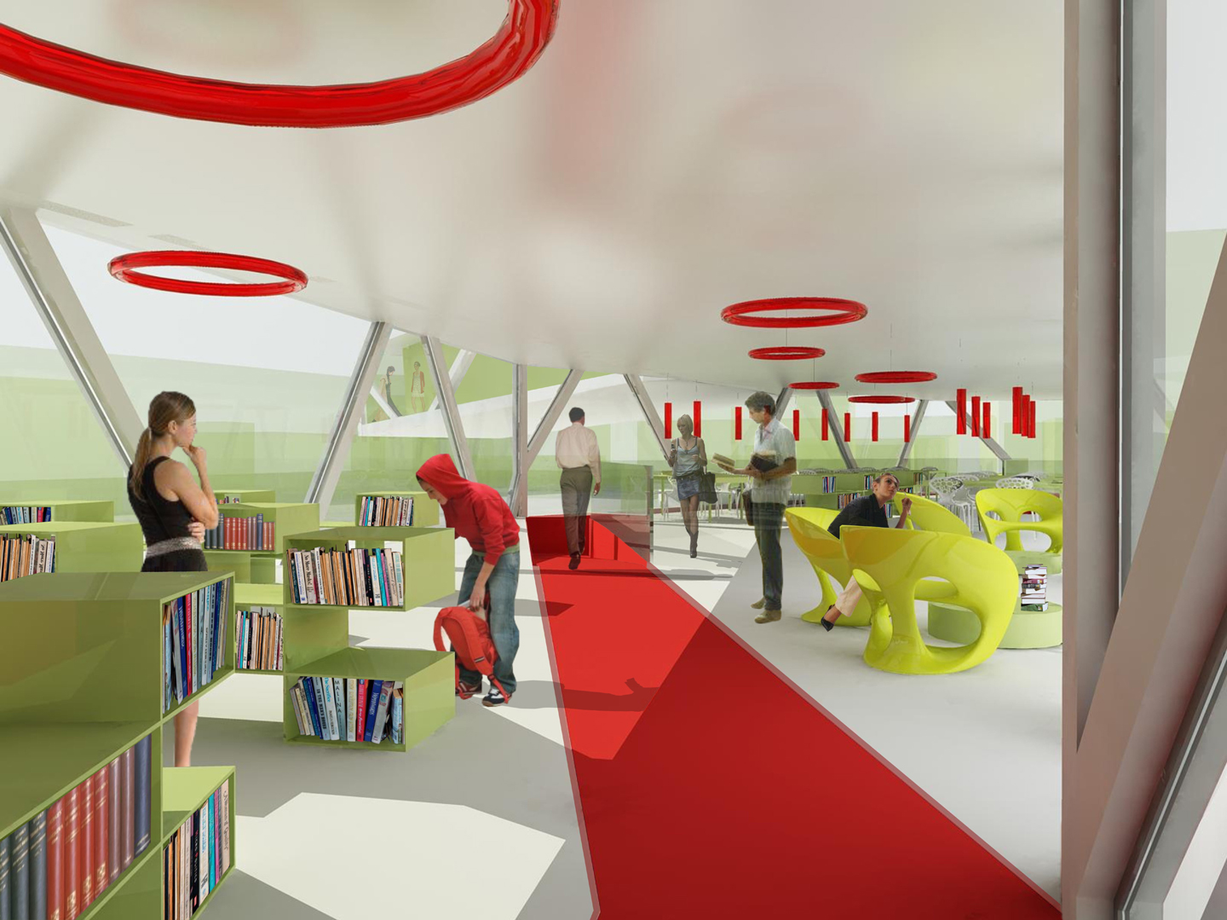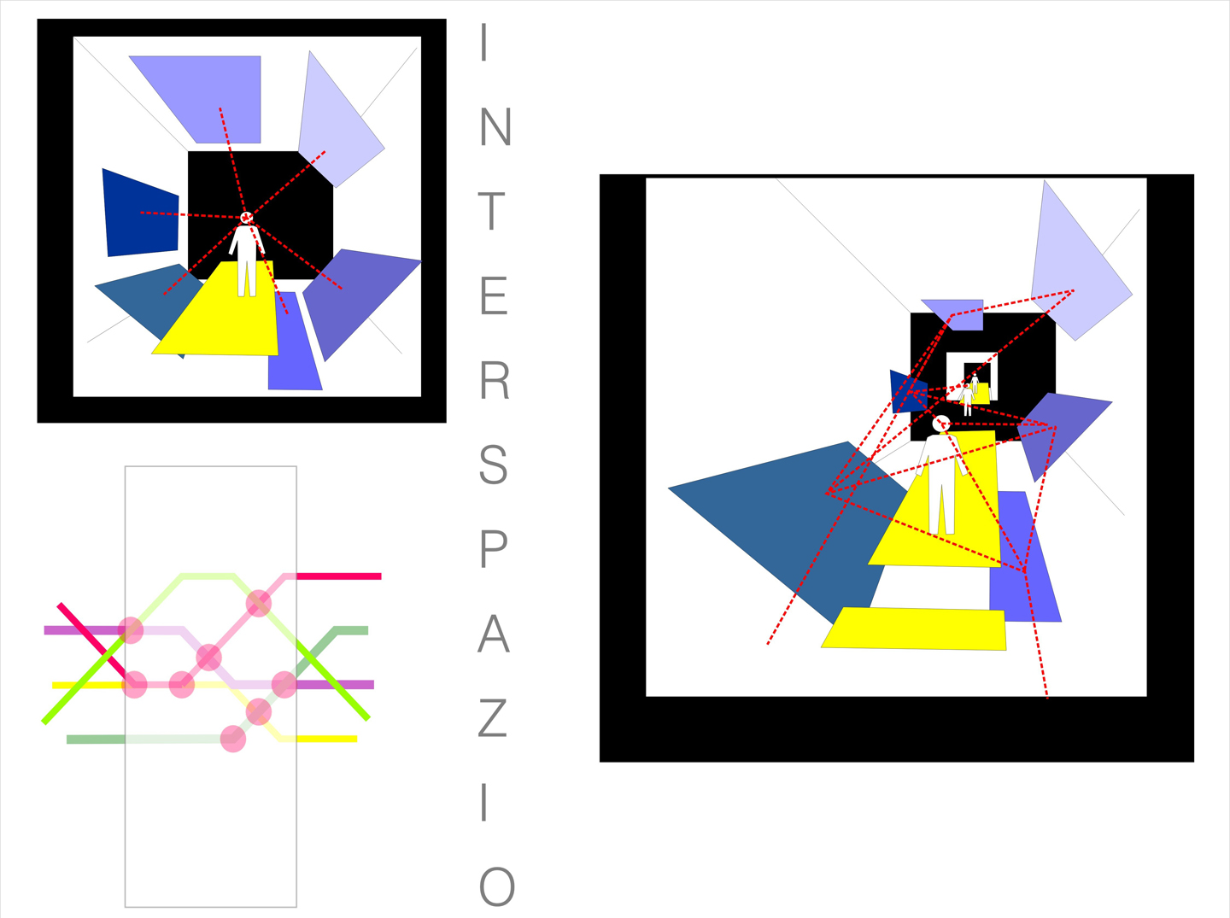MLZ
Project by FuGa_ Officina dell’Architettura
Architect Francesco Ursitti
Public Library
International competition, Milan, Italy, 2009
The project’s hypothesis faces the binomial pre existence-existence trying to involve evidence and history of the local rural site of the architecture intervention.
Human and time have led to the dematerialization of the building together with its function making room for a young and fertile fields.
The memory now, shows the bones as immediate information of a container which, tired of being a container, makes space for new contents.
It runs quickly from the inside; the tensions provoked show the plastic and dynamic movement of the structure of the library which describes subtle tangles among walls.
Its shapes embrace the courtyard defining its inner space, then it is absorbed in a three dimensional involvement and ends up on a roofing that becomes an intimate super elevated place.
It is a sign of mutation: the traditionally closed and withdrawn courtyard, frees its self to become a balcony in the citizens’ context.
In the inside we catch an endless space with a mobile stairways and carpets that go with the visitor to a cultural and full of feeling trip.
The tangle beyond the different activities of the building: storage area, library system, offices and associations. All of them determine the inner inter active space. Here the building frees its self from the section, from the classical stratification making up a sort of cybernetic box.
The perception we want to get is the absolute fading of the space, a short but complete detachment, where the visitor is obliged to feel the industrious spatiality remaining metaphysically suspended in midair within disbelief.
This place is like the oxygen of the system, here social exchanges come together, cultural initiatives based on a very informed system projecting social life toward the future are accomplished.
The entrance is near the way to the courtyard, tries to have a relation with the outside urbanity. A mobile scale stands out from the square bringing to the upper room where you reach the welcoming room. Here touching palms on the walls guide the searching and cataloguing of all information.
Next you find all activities, belonging to this place, and connected to socialization, studies, inter disciplinary researches. Hybrid environment characterized by relax and work to make the guest feel welcomed and pleasantly surprised.



