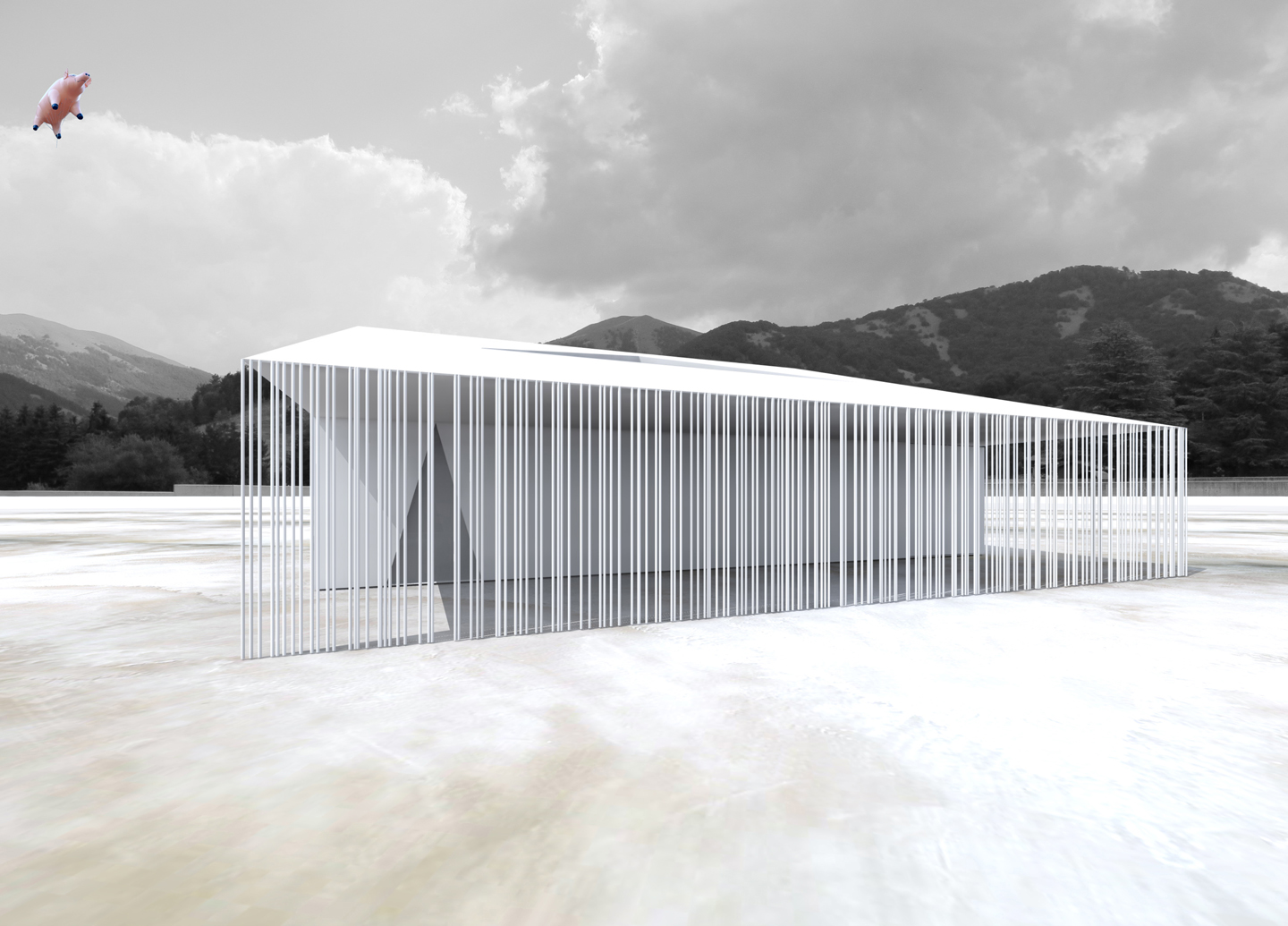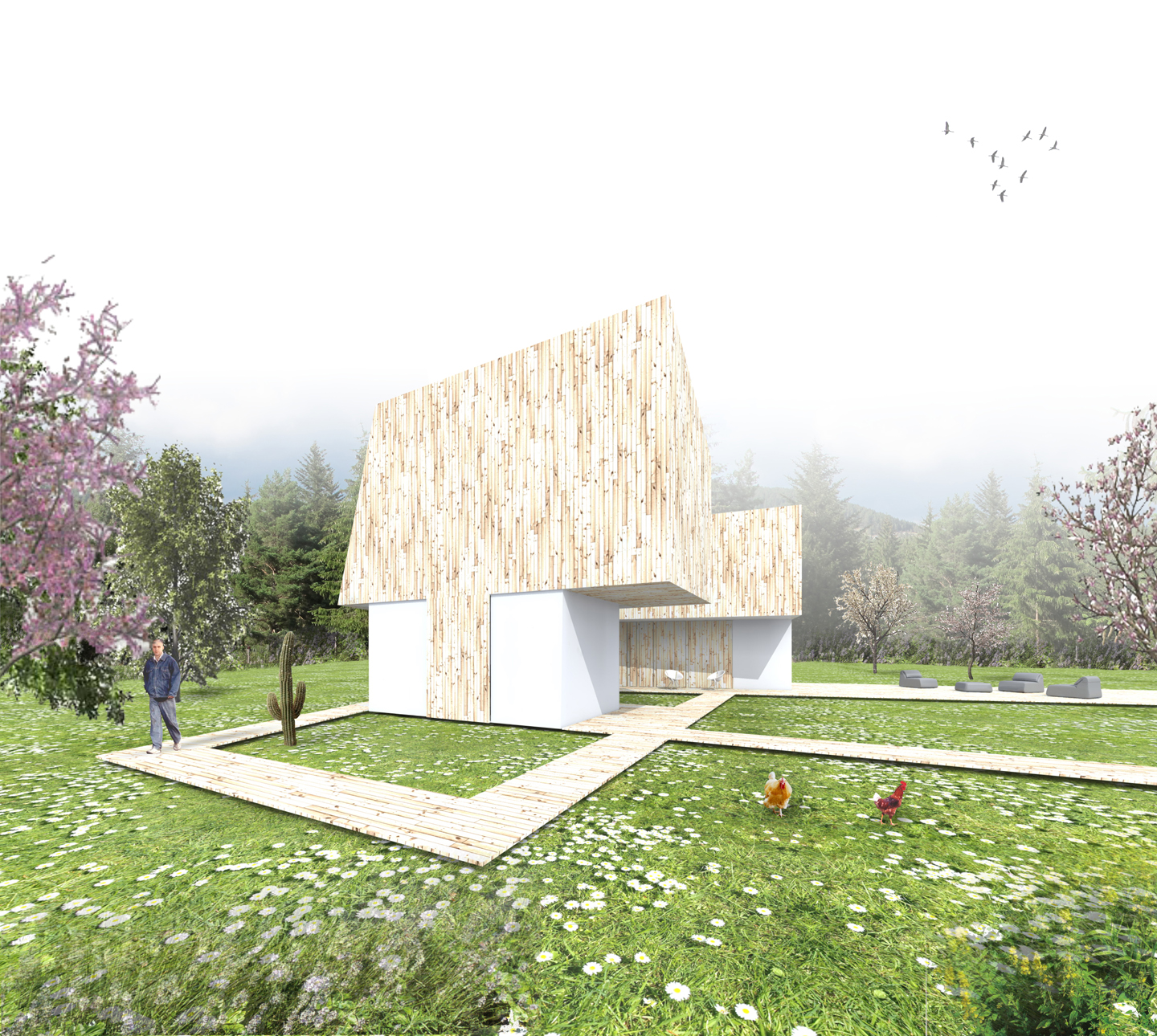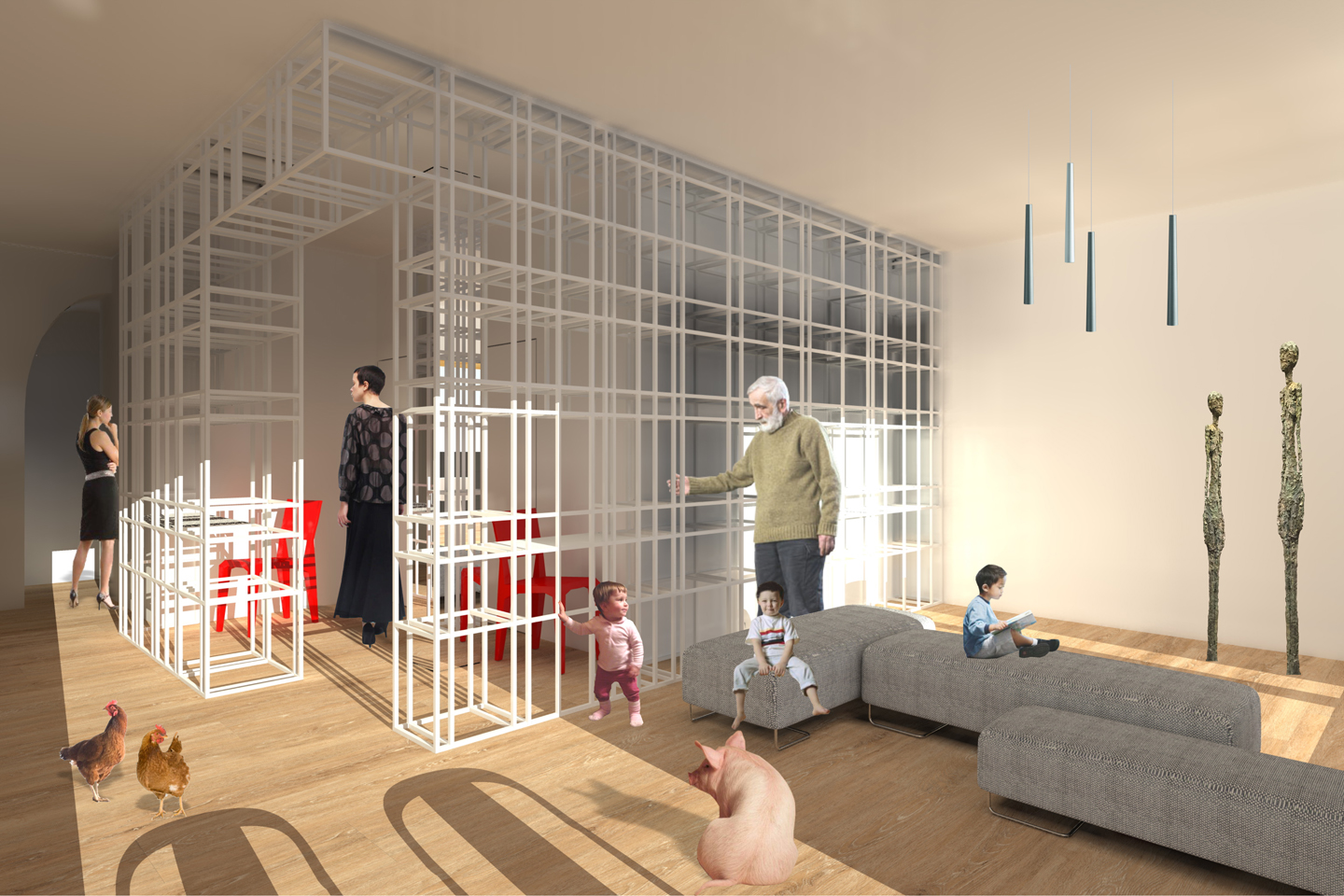14 Giu Un capanno
[vc_row css_animation="" row_type="row" use_row_as_full_screen_section="no" type="full_width" angled_section="no" text_align="left" background_image_as_pattern="without_pattern" css=".vc_custom_1456153003182{padding-bottom: 10px !important;}"][vc_column width="1/6"][/vc_column][vc_column width="2/3"][smartslider3 slider="un-capanno"][vc_empty_space height="50px"][/vc_column][vc_column width="1/6"][/vc_column][/vc_row][vc_row css_animation="" row_type="row" use_row_as_full_screen_section="no" type="full_width" angled_section="no" text_align="left" background_image_as_pattern="without_pattern" css=".vc_custom_1527774792508{padding-bottom: 10px !important;}" z_index=""][vc_column width="1/4"][/vc_column][vc_column width="1/2"][vc_column_text]UN CAPANNO Project by FuGa_ Officina dell'Architettura Architect Francesco Ursitti Headquarter, Fruit company Private assignment, Pescasseroli (AQ), Italy, 2018 Unbuilt[/vc_column_text][vc_empty_space height="30px"][vc_column_text][/vc_column_text][/vc_column][vc_column width="1/4"][/vc_column][/vc_row][vc_row...












